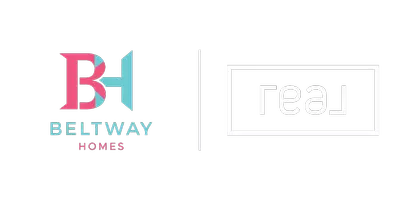Bought with Samantha Lynnette Johnson • Keller Williams Preferred Properties
$540,000
$535,000
0.9%For more information regarding the value of a property, please contact us for a free consultation.
10804 BOYSENBERRY CT Waldorf, MD 20603
4 Beds
4 Baths
3,924 SqFt
Key Details
Sold Price $540,000
Property Type Single Family Home
Sub Type Detached
Listing Status Sold
Purchase Type For Sale
Square Footage 3,924 sqft
Price per Sqft $137
Subdivision Streamview Sub
MLS Listing ID MDCH2045234
Sold Date 11/14/25
Style Colonial
Bedrooms 4
Full Baths 3
Half Baths 1
HOA Fees $15/Semi-Annually
HOA Y/N Y
Abv Grd Liv Area 2,563
Year Built 1994
Available Date 2025-07-25
Annual Tax Amount $6,969
Tax Year 2025
Lot Size 10,691 Sqft
Acres 0.25
Property Sub-Type Detached
Source BRIGHT
Property Description
Welcome to 10804 Boysenberry Ct – a spacious and beautifully maintained home tucked away on a quiet cul-de-sac in Waldorf. With just over 3900 square feet of finished living space, this home offers the perfect blend of comfort, function, and style.
The main level features a bright, open layout with generous living and dining areas, plus a well-equipped kitchen with ample storage and counter space. Just off the kitchen, enjoy your morning coffee or a relaxing evening in the screened-in porch overlooking the private backyard—perfect for bug-free outdoor living all year long.
Upstairs, you'll find well-sized bedrooms, including a peaceful primary suite with its own full bath. The fully finished basement is a true bonus, featuring a wet bar and flexible space that can be used as a rec room, home gym, office, guest area, or all of the above.
Additional highlights include a 2-car garage, driveway parking, and a prime location close to shopping, dining, and major commuter routes.
This move-in-ready home has it all—don't miss your opportunity to make it yours!
Location
State MD
County Charles
Zoning RM
Rooms
Other Rooms Living Room, Dining Room, Primary Bedroom, Bedroom 2, Bedroom 3, Bedroom 4, Kitchen, Game Room, Family Room, Den, Laundry, Recreation Room, Hobby Room, Full Bath
Basement Fully Finished
Interior
Interior Features Breakfast Area, Carpet, Ceiling Fan(s), Crown Moldings, Dining Area, Family Room Off Kitchen, Floor Plan - Traditional, Formal/Separate Dining Room, Kitchen - Eat-In, Kitchen - Island, Pantry, Primary Bath(s), Bathroom - Tub Shower, Upgraded Countertops, Walk-in Closet(s), Window Treatments, Wood Floors
Hot Water Natural Gas
Heating Heat Pump(s)
Cooling Ceiling Fan(s), Central A/C
Flooring Carpet, Hardwood, Luxury Vinyl Plank
Equipment Built-In Microwave, Dishwasher, Disposal, Dryer, Exhaust Fan, Oven/Range - Gas, Refrigerator, Range Hood, Washer, Water Heater
Fireplace N
Appliance Built-In Microwave, Dishwasher, Disposal, Dryer, Exhaust Fan, Oven/Range - Gas, Refrigerator, Range Hood, Washer, Water Heater
Heat Source Natural Gas
Laundry Lower Floor
Exterior
Exterior Feature Deck(s), Screened
Parking Features Garage - Front Entry, Garage Door Opener, Oversized
Garage Spaces 2.0
Water Access N
Accessibility None
Porch Deck(s), Screened
Attached Garage 2
Total Parking Spaces 2
Garage Y
Building
Lot Description Cul-de-sac, Front Yard, Landscaping, Level, No Thru Street, Rear Yard
Story 3
Foundation Permanent
Above Ground Finished SqFt 2563
Sewer Public Sewer
Water Public
Architectural Style Colonial
Level or Stories 3
Additional Building Above Grade, Below Grade
New Construction N
Schools
School District Charles County Public Schools
Others
Senior Community No
Tax ID 0906223583
Ownership Fee Simple
SqFt Source 3924
Security Features Security System
Special Listing Condition Standard
Read Less
Want to know what your home might be worth? Contact us for a FREE valuation!

Our team is ready to help you sell your home for the highest possible price ASAP







