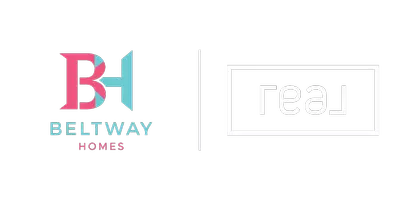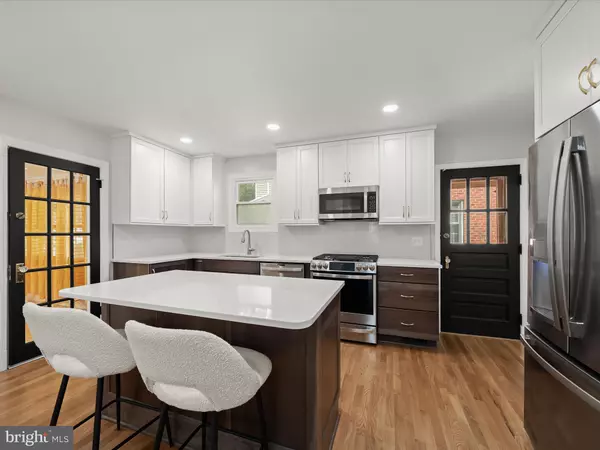Bought with Jean Thomae Ropp • RLAH @properties
$1,200,000
$1,240,000
3.2%For more information regarding the value of a property, please contact us for a free consultation.
630 N EDISON ST Arlington, VA 22203
3 Beds
2 Baths
2,316 SqFt
Key Details
Sold Price $1,200,000
Property Type Single Family Home
Sub Type Detached
Listing Status Sold
Purchase Type For Sale
Square Footage 2,316 sqft
Price per Sqft $518
Subdivision Brandon Village
MLS Listing ID VAAR2062972
Sold Date 11/13/25
Style Cape Cod
Bedrooms 3
Full Baths 2
HOA Y/N N
Abv Grd Liv Area 1,516
Year Built 1940
Available Date 2025-09-04
Annual Tax Amount $9,660
Tax Year 2025
Lot Size 6,534 Sqft
Acres 0.15
Property Sub-Type Detached
Source BRIGHT
Property Description
Come experience this beautiful, fully renovated brick 3 Bedroom+Den Cape Cod home on dead end street in desirable Brandon Village neighborhood of North Arlington. Featuring $143,000 in recent renovations, including brand new expanded modern quartz eat in kitchen, two new luxe bathrooms, finished basement and upgraded electrical panel + EV charger (all within past two years) and solid wood floors throughout, this turn key property needs nothing but a new family to enjoy it. A short 0.8 mile walk from Ballston Metro, this home also features a spacious, well landscaped fenced backyard and extra large storage shed wired for electricity. Some additional recent updates include new furnace (high efficiency dual speed furnace and high seer efficiency) and A/C (2016); hot water heater (2021). Windows have all been replaced and gutter guards on gutters keep needed maintenance to a minimum.
Location
State VA
County Arlington
Zoning R-6
Rooms
Other Rooms Bedroom 2, Bedroom 1, Bathroom 1, Bonus Room
Basement Fully Finished
Main Level Bedrooms 1
Interior
Hot Water Natural Gas
Heating Forced Air
Cooling Central A/C
Flooring Hardwood, Luxury Vinyl Tile
Fireplaces Number 1
Equipment Built-In Microwave, Built-In Range, Dishwasher, Disposal, Dryer, Exhaust Fan, Icemaker, Microwave, Oven/Range - Gas, Refrigerator, Six Burner Stove, Stainless Steel Appliances, Washer, Water Heater
Furnishings No
Fireplace Y
Appliance Built-In Microwave, Built-In Range, Dishwasher, Disposal, Dryer, Exhaust Fan, Icemaker, Microwave, Oven/Range - Gas, Refrigerator, Six Burner Stove, Stainless Steel Appliances, Washer, Water Heater
Heat Source Natural Gas
Laundry Has Laundry
Exterior
Garage Spaces 2.0
Utilities Available Cable TV Available, Electric Available, Natural Gas Available, Phone, Water Available, Sewer Available
Water Access N
Roof Type Architectural Shingle
Accessibility None
Total Parking Spaces 2
Garage N
Building
Story 3
Foundation Block
Above Ground Finished SqFt 1516
Sewer Public Sewer
Water Public
Architectural Style Cape Cod
Level or Stories 3
Additional Building Above Grade, Below Grade
Structure Type Dry Wall
New Construction N
Schools
Elementary Schools Ashlawn
Middle Schools Kenmore
High Schools Washington-Liberty
School District Arlington County Public Schools
Others
Pets Allowed Y
Senior Community No
Tax ID 13-028-034
Ownership Fee Simple
SqFt Source 2316
Horse Property N
Special Listing Condition Standard
Pets Allowed No Pet Restrictions
Read Less
Want to know what your home might be worth? Contact us for a FREE valuation!

Our team is ready to help you sell your home for the highest possible price ASAP







