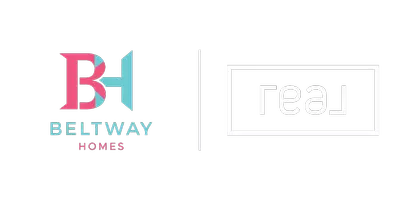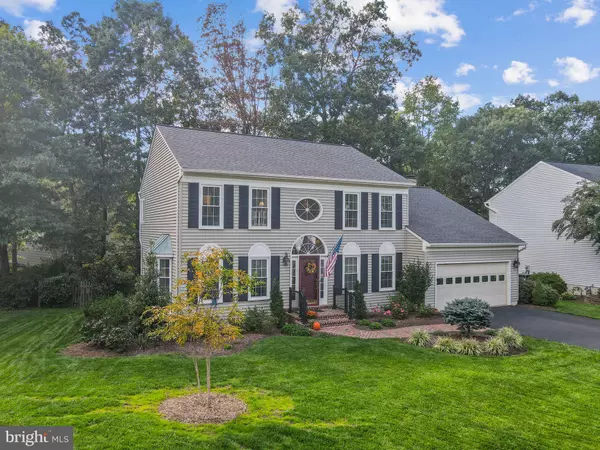Bought with Leigh Anne A Monk • Real Broker, LLC
$971,500
$960,000
1.2%For more information regarding the value of a property, please contact us for a free consultation.
6204 MOUNTAIN SPRING CT Clifton, VA 20124
4 Beds
4 Baths
2,414 SqFt
Key Details
Sold Price $971,500
Property Type Single Family Home
Sub Type Detached
Listing Status Sold
Purchase Type For Sale
Square Footage 2,414 sqft
Price per Sqft $402
Subdivision Little Rocky Run
MLS Listing ID VAFX2273302
Sold Date 11/12/25
Style Colonial
Bedrooms 4
Full Baths 3
Half Baths 1
HOA Fees $98/mo
HOA Y/N Y
Abv Grd Liv Area 2,414
Year Built 1986
Available Date 2025-10-24
Annual Tax Amount $9,811
Tax Year 2025
Lot Size 9,620 Sqft
Acres 0.22
Property Sub-Type Detached
Source BRIGHT
Property Description
Nestled in a quiet cul-de-sac, is an opportunity to have your own piece of tranquility. Numerous updates abound on three finished levels. You are greeted by a large, two-story foyer. The layout offers easy flow from the living room, dining room and kitchen.
The kitchen is an entertainer's delight, with a spacious island, maple KraftMaid soft- close drawers and cabinets, granite counters, and a 5-burner gas stove. Step down to the family room, featuring a cathedral ceiling and wood-burning fireplace for your enjoyment. All the bedrooms are bathed in an abundance of natural light. The primary bedroom offers marble, double vanities, walk-in closet, large shower, and Kohler
soaking tub, for relaxation.
Step outside for a truly remarkable experience, offering three separate areas for entertaining—a screened-in porch, a deck with high-end composite flooring for grilling, and a paver stone patio with sitting wall. (No worries about overflow during your parties!) The finished basement includes a wet bar, full bath, small office or fitness room, and large storage room.
This gem includes many, recent updates too numerous to list here but are available with the disclosures. Note that both the main and upper levels contain hardwood floors throughout.
The Little Rocky Run Homeowners' Association provides numerous amenities: 3 outdoor
pools, 3 rec centers, tennis court locations, 3 basketball courts, 14 playgrounds, and
numerous trails. Major thoroughfares are easily accessible, including I-66 and Route
28, with the VRE and Dulles Airport a short distance away. This property is sold AS IS.
Location
State VA
County Fairfax
Zoning 131
Rooms
Other Rooms Living Room, Dining Room, Primary Bedroom, Bedroom 2, Bedroom 3, Bedroom 4, Kitchen, Family Room, Basement, Foyer, Bathroom 2, Primary Bathroom
Basement Partially Finished, Interior Access
Interior
Interior Features Bathroom - Soaking Tub, Bathroom - Stall Shower, Breakfast Area, Ceiling Fan(s), Family Room Off Kitchen, Formal/Separate Dining Room, Kitchen - Gourmet, Recessed Lighting, Wood Floors, Window Treatments
Hot Water Natural Gas
Heating Central
Cooling Central A/C, Ceiling Fan(s)
Fireplaces Number 1
Fireplaces Type Fireplace - Glass Doors
Equipment Built-In Microwave, Built-In Range, Cooktop, Dishwasher, Disposal, Dryer, Icemaker, Oven - Self Cleaning, Oven - Wall, Refrigerator, Stainless Steel Appliances, Washer
Furnishings No
Fireplace Y
Window Features Bay/Bow
Appliance Built-In Microwave, Built-In Range, Cooktop, Dishwasher, Disposal, Dryer, Icemaker, Oven - Self Cleaning, Oven - Wall, Refrigerator, Stainless Steel Appliances, Washer
Heat Source Natural Gas
Laundry Main Floor
Exterior
Exterior Feature Deck(s), Enclosed, Patio(s)
Parking Features Garage - Front Entry
Garage Spaces 2.0
Water Access N
Accessibility None
Porch Deck(s), Enclosed, Patio(s)
Attached Garage 2
Total Parking Spaces 2
Garage Y
Building
Story 3
Foundation Concrete Perimeter
Above Ground Finished SqFt 2414
Sewer Public Sewer
Water Public
Architectural Style Colonial
Level or Stories 3
Additional Building Above Grade, Below Grade
New Construction N
Schools
Elementary Schools Union Mill
High Schools Centreville
School District Fairfax County Public Schools
Others
Pets Allowed Y
Senior Community No
Tax ID 0652 07 0144
Ownership Fee Simple
SqFt Source 2414
Special Listing Condition Standard
Pets Allowed No Pet Restrictions
Read Less
Want to know what your home might be worth? Contact us for a FREE valuation!

Our team is ready to help you sell your home for the highest possible price ASAP







