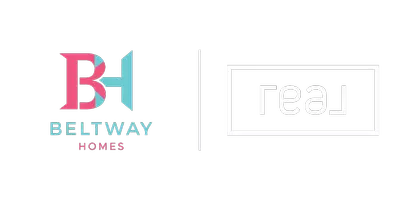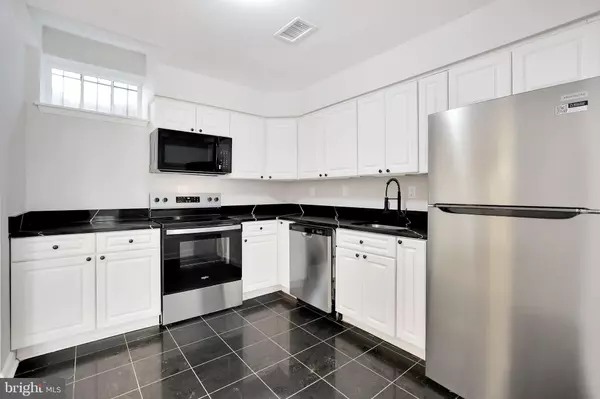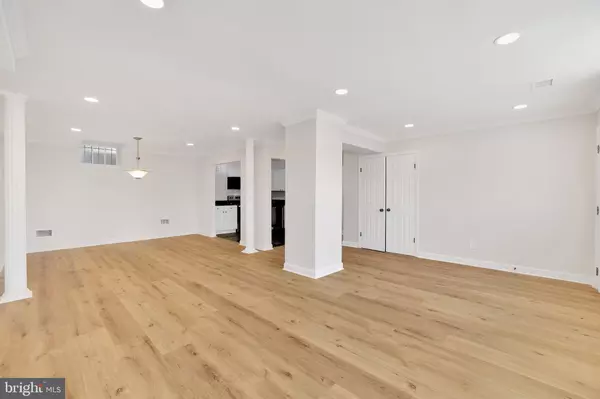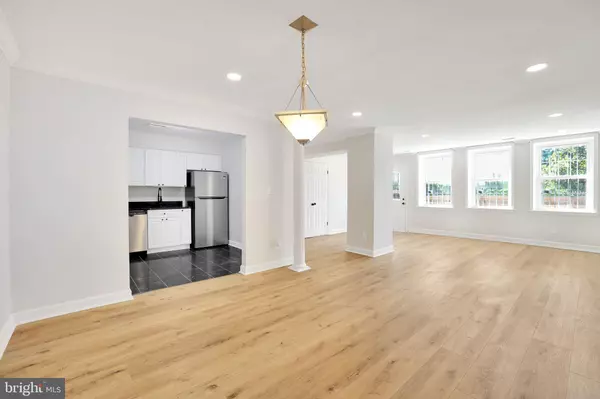Bought with Christopher Craddock • EXP Realty, LLC
$269,000
$269,000
For more information regarding the value of a property, please contact us for a free consultation.
3821 W ST SE #A Washington, DC 20020
3 Beds
2 Baths
1,493 SqFt
Key Details
Sold Price $269,000
Property Type Condo
Sub Type Condo/Co-op
Listing Status Sold
Purchase Type For Sale
Square Footage 1,493 sqft
Price per Sqft $180
Subdivision Hillcrest
MLS Listing ID DCDC2217304
Sold Date 10/30/25
Style Colonial
Bedrooms 3
Full Baths 2
Condo Fees $562/mo
HOA Y/N N
Abv Grd Liv Area 1,493
Year Built 1940
Annual Tax Amount $346
Tax Year 2024
Property Sub-Type Condo/Co-op
Source BRIGHT
Property Description
Welcome to your beautifully updated home in the heart of Fairfax Village. This spacious 3-bedroom, 2-bathroom condo offers 1,493 square feet of living space with an open floor plan that's filled with natural light from windows on every side. The main living area flows seamlessly into the dining space and kitchen, which has been refreshed with brand new appliances and stylish finishes, making it perfect for both daily living and entertaining. Both bathrooms have been thoughtfully updated, including a primary ensuite that offers added comfort and privacy.
Step outside and enjoy a private patio and front yard, rare outdoor features that create an inviting retreat right at home. The solid brick exterior adds timeless charm, while inside everything has been modernized for today's lifestyle.
Situated in the welcoming Fairfax Village neighborhood, this residence provides easy access to The Shops at Park Village with Giant grocery store, dining options, and everyday conveniences just minutes away. Nearby Anacostia Park offers trails, riverfront green space, a golf course, and recreation, while local gems like the Anacostia Arts Center, Cedar Hill, and THEARC bring culture, arts, and community programming to your doorstep. With its blend of modern updates, classic character, and a location close to parks, shopping, and dining, this home truly has it all.
Location
State DC
County Washington
Zoning CONDO
Rooms
Main Level Bedrooms 3
Interior
Interior Features Built-Ins, Dining Area, Floor Plan - Traditional, Primary Bath(s)
Hot Water Electric
Heating Forced Air
Cooling Central A/C
Equipment Stove, Microwave, Refrigerator, Dishwasher, Disposal
Furnishings No
Fireplace N
Appliance Stove, Microwave, Refrigerator, Dishwasher, Disposal
Heat Source Electric
Exterior
Amenities Available None
Water Access N
Accessibility None
Garage N
Building
Story 1
Unit Features Garden 1 - 4 Floors
Above Ground Finished SqFt 1493
Sewer Public Sewer
Water Public
Architectural Style Colonial
Level or Stories 1
Additional Building Above Grade, Below Grade
New Construction N
Schools
School District District Of Columbia Public Schools
Others
Pets Allowed Y
HOA Fee Include Common Area Maintenance,Custodial Services Maintenance,Trash,Water
Senior Community No
Tax ID 5672//2443
Ownership Fee Simple
SqFt Source 1493
Horse Property N
Special Listing Condition Standard
Pets Allowed Cats OK, Dogs OK
Read Less
Want to know what your home might be worth? Contact us for a FREE valuation!

Our team is ready to help you sell your home for the highest possible price ASAP







