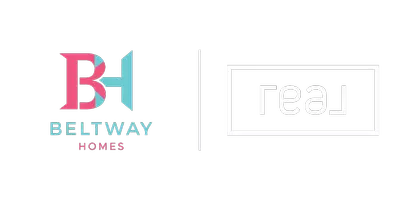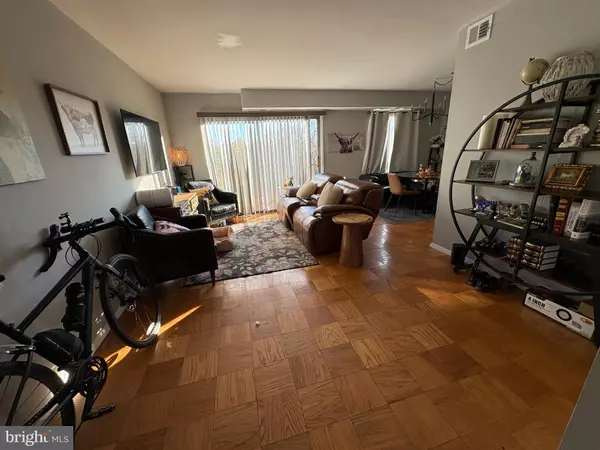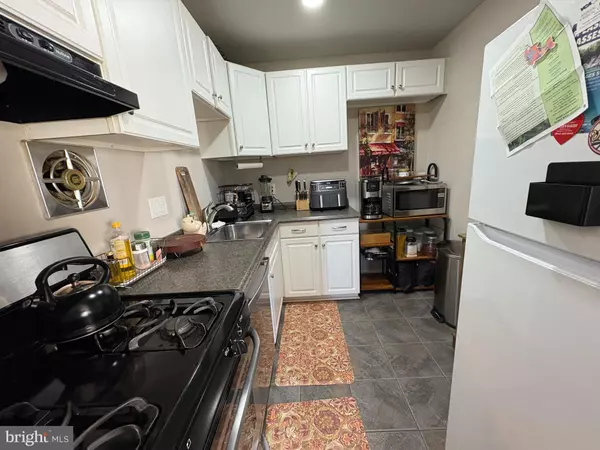
125-C CLUBHOUSE DR SW #10 Leesburg, VA 20175
2 Beds
1 Bath
936 SqFt
UPDATED:
Key Details
Property Type Condo
Sub Type Condo/Co-op
Listing Status Active
Purchase Type For Rent
Square Footage 936 sqft
Subdivision Country Club Green
MLS Listing ID VALO2111182
Style Other
Bedrooms 2
Full Baths 1
HOA Y/N N
Abv Grd Liv Area 936
Year Built 1971
Property Sub-Type Condo/Co-op
Source BRIGHT
Property Description
Location
State VA
County Loudoun
Zoning R16
Rooms
Other Rooms Living Room, Dining Room, Primary Bedroom, Bedroom 2, Kitchen
Main Level Bedrooms 2
Interior
Interior Features Combination Dining/Living, Wood Floors, Floor Plan - Traditional
Hot Water Natural Gas
Heating Forced Air
Cooling Central A/C
Flooring Hardwood
Equipment Dishwasher, Disposal, Exhaust Fan, Oven/Range - Gas, Refrigerator
Furnishings No
Fireplace N
Appliance Dishwasher, Disposal, Exhaust Fan, Oven/Range - Gas, Refrigerator
Heat Source Natural Gas
Laundry Common, Lower Floor
Exterior
Exterior Feature Balcony
Garage Spaces 2.0
Utilities Available Under Ground
Amenities Available Pool - Outdoor, Picnic Area, Tot Lots/Playground, Laundry Facilities, Common Grounds
Water Access N
View Golf Course, Garden/Lawn, Trees/Woods
Accessibility Other
Porch Balcony
Total Parking Spaces 2
Garage N
Building
Story 1
Unit Features Garden 1 - 4 Floors
Above Ground Finished SqFt 936
Sewer Public Sewer
Water Public
Architectural Style Other
Level or Stories 1
Additional Building Above Grade
New Construction N
Schools
Elementary Schools Evergreen Mill
Middle Schools J. L. Simpson
High Schools Loudoun County
School District Loudoun County Public Schools
Others
Pets Allowed N
HOA Fee Include Lawn Maintenance,Water,Trash,Pool(s)
Senior Community No
Tax ID 272387561033
Ownership Other
SqFt Source 936
Miscellaneous HOA/Condo Fee,Trash Removal,Common Area Maintenance,Taxes,Water,Sewer







