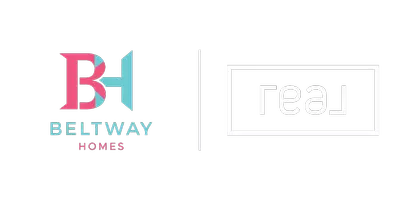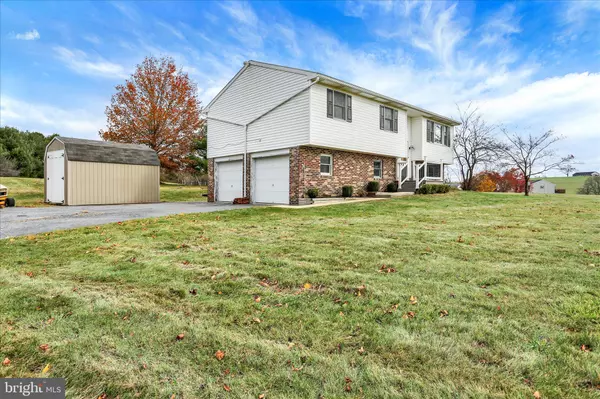
116 SONDAY DR Bernville, PA 19506
3 Beds
2 Baths
1,832 SqFt
UPDATED:
Key Details
Property Type Single Family Home
Sub Type Detached
Listing Status Active
Purchase Type For Sale
Square Footage 1,832 sqft
Price per Sqft $169
Subdivision None Available
MLS Listing ID PABK2065552
Style Traditional,Bi-level
Bedrooms 3
Full Baths 1
Half Baths 1
HOA Y/N N
Abv Grd Liv Area 1,132
Year Built 1996
Annual Tax Amount $3,705
Tax Year 2025
Lot Size 1.080 Acres
Acres 1.08
Lot Dimensions 0.00 x 0.00
Property Sub-Type Detached
Source BRIGHT
Property Description
The main level offers a bright and comfortable layout, centered around a cozy propane fireplace—the perfect spot to unwind on cool evenings. An updated kitchen and dining area provide great flow for everyday living, with easy access to the rest of the home. All three bedrooms are generously sized and filled with natural light.
The finished lower level expands your living possibilities with an additional family room, coal stove, and a convenient kitchenette, ideal for hosting, in-law or guest use, recreation, or extended living arrangements.
Outside, enjoy the peace and privacy of your 1-acre property, offering plenty of room to relax, garden, or entertain. A 2-car garage and a spacious driveway provide ample parking and storage.
Updates have been made throughout the home over the course of ownership, ensuring a well-cared-for property ready for its next owner.
Don't miss your chance to own this versatile, welcoming home in a beautiful Bernville setting—schedule your tour today!
Location
State PA
County Berks
Area Upper Bern Twp (10228)
Zoning RES
Rooms
Other Rooms Living Room, Dining Room, Bedroom 2, Bedroom 3, Kitchen, Family Room, Bedroom 1, Laundry
Basement Full
Main Level Bedrooms 3
Interior
Interior Features 2nd Kitchen, Ceiling Fan(s), Floor Plan - Open, Kitchen - Eat-In, Kitchen - Island
Hot Water Electric
Heating Baseboard - Electric, Other
Cooling Central A/C
Flooring Luxury Vinyl Plank
Equipment Dishwasher, Oven/Range - Electric, Refrigerator, Microwave
Fireplace N
Appliance Dishwasher, Oven/Range - Electric, Refrigerator, Microwave
Heat Source Electric, Propane - Leased
Laundry Lower Floor
Exterior
Parking Features Garage - Side Entry
Garage Spaces 2.0
Water Access N
Accessibility None
Attached Garage 2
Total Parking Spaces 2
Garage Y
Building
Story 2
Foundation Other
Above Ground Finished SqFt 1132
Sewer On Site Septic
Water Well
Architectural Style Traditional, Bi-level
Level or Stories 2
Additional Building Above Grade, Below Grade
New Construction N
Schools
School District Hamburg Area
Others
Senior Community No
Tax ID 28-4462-00-17-0787
Ownership Fee Simple
SqFt Source 1832
Acceptable Financing Cash, Conventional
Listing Terms Cash, Conventional
Financing Cash,Conventional
Special Listing Condition Standard







