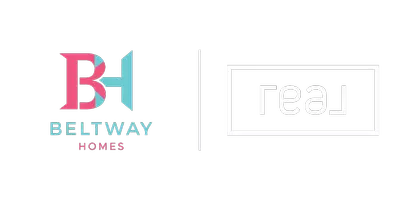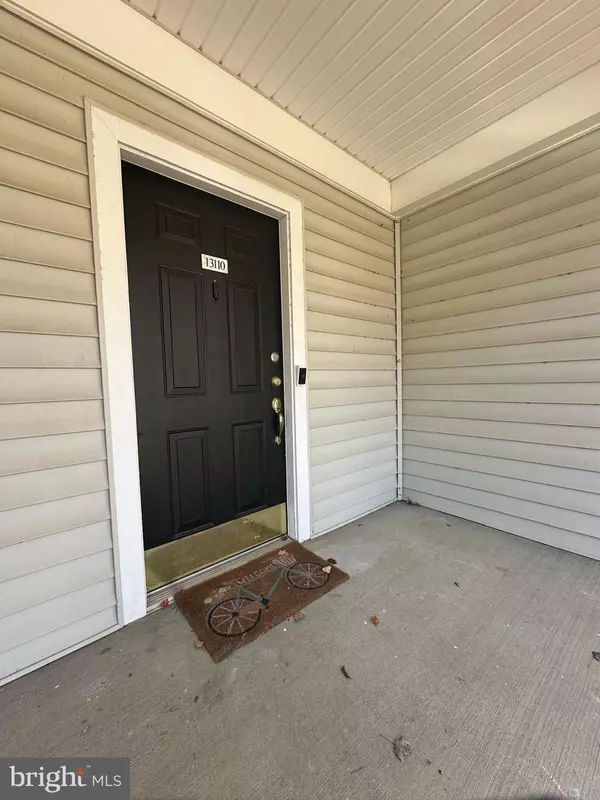
13110 MARCEY CREEK RD #13110 Herndon, VA 20171
3 Beds
2 Baths
1,267 SqFt
UPDATED:
Key Details
Property Type Condo
Sub Type Condo/Co-op
Listing Status Active
Purchase Type For Rent
Square Footage 1,267 sqft
Subdivision Fox Mill Station
MLS Listing ID VAFX2278770
Style Unit/Flat
Bedrooms 3
Full Baths 2
Abv Grd Liv Area 1,267
Year Built 1999
Property Sub-Type Condo/Co-op
Source BRIGHT
Property Description
The modern kitchen offers granite countertops, stainless steel appliances, tile flooring, and ample cabinetry, with a full-size washer and dryer for added ease. The spacious family room includes a cozy fireplace and French doors leading to a private patio—perfect for relaxing or entertaining.
Walk to nearby Harris Teeter and Clocktower Shopping Centers and enjoy quick access to major commuter routes—Herndon West Metro Station (Silver Line), Route 28, Dulles Toll Road, and Fairfax County Parkway. Just minutes from Reston Town Center, Dulles Airport, and Tysons Corner, with endless dining, shopping, and entertainment options nearby. Water is included in the rent!
Location
State VA
County Fairfax
Zoning 312
Rooms
Main Level Bedrooms 3
Interior
Interior Features Ceiling Fan(s), Dining Area, Entry Level Bedroom, Family Room Off Kitchen, Floor Plan - Open, Primary Bath(s), Upgraded Countertops, Walk-in Closet(s), Window Treatments, Wood Floors
Hot Water Natural Gas
Heating Forced Air
Cooling Central A/C
Flooring Luxury Vinyl Plank
Fireplaces Number 1
Equipment Built-In Microwave, Dishwasher, Disposal, Dryer, Oven/Range - Gas, Refrigerator, Stainless Steel Appliances, Washer
Fireplace Y
Appliance Built-In Microwave, Dishwasher, Disposal, Dryer, Oven/Range - Gas, Refrigerator, Stainless Steel Appliances, Washer
Heat Source Natural Gas
Laundry Main Floor
Exterior
Exterior Feature Patio(s)
Parking Features Garage - Front Entry
Garage Spaces 2.0
Amenities Available Club House, Common Grounds, Jog/Walk Path, Pool - Outdoor, Tot Lots/Playground
Water Access N
View Trees/Woods
Accessibility Level Entry - Main, No Stairs
Porch Patio(s)
Attached Garage 1
Total Parking Spaces 2
Garage Y
Building
Lot Description Backs to Trees, Backs - Open Common Area
Story 1
Unit Features Garden 1 - 4 Floors
Above Ground Finished SqFt 1267
Sewer Other
Water Other
Architectural Style Unit/Flat
Level or Stories 1
Additional Building Above Grade, Below Grade
New Construction N
Schools
Elementary Schools Mcnair
Middle Schools Carson
High Schools Westfield
School District Fairfax County Public Schools
Others
Pets Allowed Y
HOA Fee Include Common Area Maintenance,Ext Bldg Maint,Lawn Maintenance,Management,Parking Fee,Pool(s),Recreation Facility,Road Maintenance,Snow Removal,Trash
Senior Community No
Tax ID 0163 18 0031
Ownership Other
SqFt Source 1267
Miscellaneous Common Area Maintenance,HOA/Condo Fee,Parking,Recreation Facility,Snow Removal,Trash Removal,Water
Pets Allowed Case by Case Basis, Pet Addendum/Deposit







