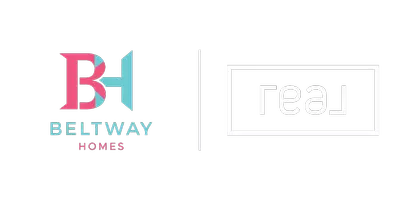
1 SCOTT CIR NW #708 Washington, DC 20036
1 Bed
1 Bath
761 SqFt
Open House
Sun Nov 16, 2:00pm - 4:00pm
UPDATED:
Key Details
Property Type Condo
Sub Type Condo/Co-op
Listing Status Active
Purchase Type For Sale
Square Footage 761 sqft
Price per Sqft $453
Subdivision Dupont
MLS Listing ID DCDC2231142
Style Art Deco
Bedrooms 1
Full Baths 1
Condo Fees $800/mo
HOA Y/N N
Abv Grd Liv Area 761
Year Built 1891
Annual Tax Amount $1,007
Tax Year 2025
Property Sub-Type Condo/Co-op
Source BRIGHT
Property Description
The Entry Foyer features a large closet for plenty of storage in the main living area.
The modern kitchen was tastefully Renovated and features gorgeous white appliances, crisp white cabinetry with designer cabinet pulls, elegant stone countertops, and stylish track lighting—a beautifully curated space that blends function and sophistication.
A chic dining area sits tucked in between the Living Room and Kitchen, with breathtaking city and skyline views in every direction.
The expanded bedroom alcove includes a custom Murphy bed, bath with tiled shower, and large walk-in closet.
Head to the spectacular rooftop oasis to relax, entertain, or take in sweeping views of the Washington Monument and the city below—perfect for morning coffee, sunny lunches, or evening cocktails. Building amenities include a 24-hour concierge, resident library, laundry just down the hall, vending machines, and a beautifully furnished roof deck.
Condo fee covers ALL utilities plus cable/internet (owner only pays electric) Pet-friendly, dog-approved, and FHA/VA approved. Walk Score 98, Bike Score 96—steps to Metro, Whole Foods, Starbucks, restaurants, shopping, parks, and world-class DC attractions.
This home is turnkey and move-in ready for its next lucky buyer!
Location
State DC
County Washington
Zoning NA
Rooms
Other Rooms Living Room, Dining Room, Kitchen, Foyer, Bedroom 1, Full Bath
Main Level Bedrooms 1
Interior
Interior Features Wood Floors, Combination Kitchen/Living, Walk-in Closet(s), Bathroom - Tub Shower, Ceiling Fan(s), Dining Area, Kitchen - Efficiency, Floor Plan - Open, Window Treatments
Hot Water Natural Gas
Heating Convector, Radiant
Cooling Convector
Flooring Wood, Ceramic Tile
Equipment Disposal, Refrigerator, Dishwasher, Microwave, Oven/Range - Gas
Fireplace N
Appliance Disposal, Refrigerator, Dishwasher, Microwave, Oven/Range - Gas
Heat Source Natural Gas
Laundry Common, Shared, Main Floor
Exterior
Amenities Available Laundry Facilities
Water Access N
Roof Type Other
Accessibility Other
Garage N
Building
Story 1
Unit Features Hi-Rise 9+ Floors
Above Ground Finished SqFt 761
Sewer No Sewer System
Water Public
Architectural Style Art Deco
Level or Stories 1
Additional Building Above Grade, Below Grade
New Construction N
Schools
School District District Of Columbia Public Schools
Others
Pets Allowed Y
HOA Fee Include Air Conditioning,Gas,Sewer,Snow Removal,Trash,Water
Senior Community No
Tax ID 0195//2186
Ownership Condominium
SqFt Source 761
Security Features 24 hour security,Desk in Lobby,Main Entrance Lock
Acceptable Financing Cash, Conventional
Listing Terms Cash, Conventional
Financing Cash,Conventional
Special Listing Condition Probate Listing
Pets Allowed No Pet Restrictions
Virtual Tour https://homevisit.view.property/public/vtour/display/2361426?idx=1#!/







