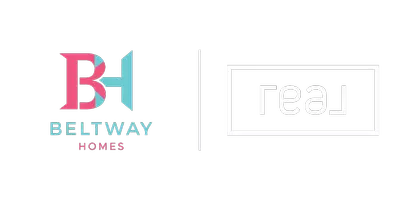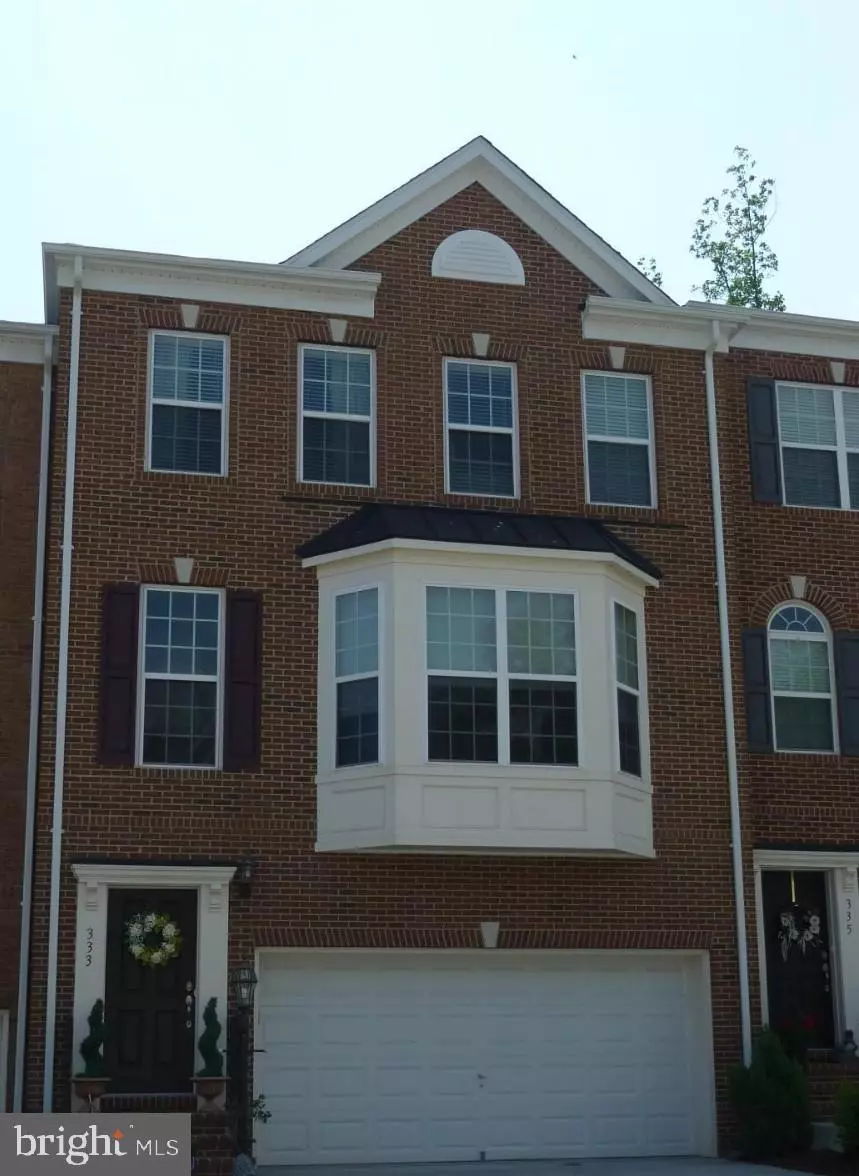
333 CALDWELL TER SE Leesburg, VA 20175
3 Beds
3 Baths
2,861 SqFt
UPDATED:
Key Details
Property Type Townhouse
Sub Type Interior Row/Townhouse
Listing Status Active
Purchase Type For Rent
Square Footage 2,861 sqft
Subdivision Kincaid Forest
MLS Listing ID VALO2111096
Style Other,Colonial,Contemporary
Bedrooms 3
Full Baths 2
Half Baths 1
HOA Fees $105/mo
HOA Y/N Y
Abv Grd Liv Area 2,861
Year Built 2010
Lot Size 2,614 Sqft
Acres 0.06
Property Sub-Type Interior Row/Townhouse
Source BRIGHT
Property Description
Location
State VA
County Loudoun
Zoning LB:PRN
Direction East
Rooms
Other Rooms Primary Bedroom, Kitchen, Bathroom 2, Primary Bathroom
Interior
Interior Features Floor Plan - Traditional, Kitchen - Eat-In, Bathroom - Soaking Tub, Upgraded Countertops, Wood Floors, Carpet, Primary Bath(s), Kitchen - Efficiency, Breakfast Area, Window Treatments, Ceiling Fan(s), Dining Area, Kitchen - Gourmet, Bathroom - Tub Shower
Hot Water Natural Gas
Heating Central
Cooling Central A/C
Flooring Wood, Vinyl, Carpet, Ceramic Tile
Equipment Stainless Steel Appliances, Refrigerator, Microwave, Dishwasher, Oven/Range - Gas, Washer, Dryer, Water Heater, Icemaker, Exhaust Fan, Disposal, Built-In Microwave
Furnishings No
Fireplace N
Window Features Double Pane
Appliance Stainless Steel Appliances, Refrigerator, Microwave, Dishwasher, Oven/Range - Gas, Washer, Dryer, Water Heater, Icemaker, Exhaust Fan, Disposal, Built-In Microwave
Heat Source Natural Gas
Laundry Has Laundry
Exterior
Exterior Feature Deck(s)
Parking Features Inside Access, Garage - Front Entry, Garage Door Opener
Garage Spaces 4.0
Fence Wood
Utilities Available Electric Available, Water Available, Natural Gas Available
Amenities Available Swimming Pool
Water Access N
View Street, Garden/Lawn, Trees/Woods
Roof Type Shingle
Street Surface Black Top
Accessibility None
Porch Deck(s)
Road Frontage Public
Attached Garage 2
Total Parking Spaces 4
Garage Y
Building
Lot Description Rear Yard, Backs - Open Common Area, Level, Landscaping, Backs to Trees
Story 3
Foundation Slab
Above Ground Finished SqFt 2861
Sewer Public Septic
Water Public
Architectural Style Other, Colonial, Contemporary
Level or Stories 3
Additional Building Above Grade, Below Grade
Structure Type Dry Wall
New Construction N
Schools
Elementary Schools Cool Spring
Middle Schools Harper Park
High Schools Heritage
School District Loudoun County Public Schools
Others
Pets Allowed N
HOA Fee Include Trash
Senior Community No
Tax ID 190383506000
Ownership Other
SqFt Source 2861
Miscellaneous Trash Removal,Snow Removal,Sewer,Parking,Common Area Maintenance,Grounds Maintenance,Taxes
Security Features Security System
Horse Property N







