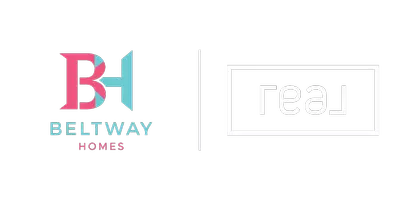
1820 T ST NW #6 Washington, DC 20009
2 Beds
2 Baths
1,380 SqFt
Open House
Sun Nov 16, 2:00pm - 4:00pm
UPDATED:
Key Details
Property Type Condo
Sub Type Condo/Co-op
Listing Status Active
Purchase Type For Sale
Square Footage 1,380 sqft
Price per Sqft $651
Subdivision Dupont
MLS Listing ID DCDC2231334
Style Colonial
Bedrooms 2
Full Baths 2
Condo Fees $550/mo
HOA Y/N N
Abv Grd Liv Area 1,380
Year Built 1984
Annual Tax Amount $5,664
Tax Year 2007
Property Sub-Type Condo/Co-op
Source BRIGHT
Property Description
Location
State DC
County Washington
Zoning R5B
Rooms
Main Level Bedrooms 1
Interior
Interior Features Kitchen - Galley, Breakfast Area, Floor Plan - Open
Hot Water Electric
Heating Heat Pump(s)
Cooling Central A/C
Flooring Hardwood
Fireplaces Number 1
Fireplaces Type Wood
Equipment Stainless Steel Appliances, Built-In Microwave, Dishwasher, Disposal, Dryer, Washer, Exhaust Fan, Icemaker
Fireplace Y
Window Features Double Pane
Appliance Stainless Steel Appliances, Built-In Microwave, Dishwasher, Disposal, Dryer, Washer, Exhaust Fan, Icemaker
Heat Source Electric
Laundry Dryer In Unit, Washer In Unit
Exterior
Exterior Feature Deck(s)
Garage Spaces 1.0
Parking On Site 1
Amenities Available None
Water Access N
Accessibility None
Porch Deck(s)
Total Parking Spaces 1
Garage N
Building
Story 2
Unit Features Garden 1 - 4 Floors
Above Ground Finished SqFt 1380
Sewer Public Sewer
Water Public
Architectural Style Colonial
Level or Stories 2
Additional Building Above Grade
Structure Type Dry Wall,Cathedral Ceilings
New Construction N
Schools
Elementary Schools Oyster Es-Adams
High Schools Jackson-Reed
School District District Of Columbia Public Schools
Others
Pets Allowed Y
HOA Fee Include Common Area Maintenance,Ext Bldg Maint,Insurance,Sewer,Snow Removal,Trash,Water
Senior Community No
Tax ID 0132//2031
Ownership Condominium
SqFt Source 1380
Acceptable Financing Conventional, Cash, FHA
Horse Property N
Listing Terms Conventional, Cash, FHA
Financing Conventional,Cash,FHA
Special Listing Condition Standard
Pets Allowed Size/Weight Restriction







