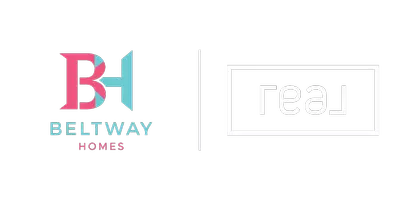
11 WOLF RD Akron, PA 17501
3 Beds
3 Baths
2,059 SqFt
UPDATED:
Key Details
Property Type Single Family Home
Sub Type Detached
Listing Status Active
Purchase Type For Sale
Square Footage 2,059 sqft
Price per Sqft $174
Subdivision None Available
MLS Listing ID PALA2079506
Style Split Foyer
Bedrooms 3
Full Baths 2
Half Baths 1
HOA Y/N N
Abv Grd Liv Area 1,417
Year Built 1964
Annual Tax Amount $4,867
Tax Year 2025
Lot Size 0.360 Acres
Acres 0.36
Lot Dimensions 0.00 x 0.00
Property Sub-Type Detached
Source BRIGHT
Property Description
Location
State PA
County Lancaster
Area Akron Boro (10502)
Zoning RESIDENTIAL
Direction North
Rooms
Other Rooms Living Room, Dining Room, Bedroom 2, Bedroom 3, Kitchen, Family Room, Bedroom 1, Sun/Florida Room, Laundry, Bathroom 1, Bathroom 2, Bathroom 3
Basement Daylight, Partial, Outside Entrance, Walkout Level, Windows, Garage Access, Partially Finished
Main Level Bedrooms 3
Interior
Interior Features Combination Dining/Living, Kitchen - Eat-In, Bathroom - Tub Shower, Bathroom - Stall Shower, Carpet
Hot Water Electric
Heating Heat Pump(s), Baseboard - Electric
Cooling Central A/C
Flooring Carpet, Hardwood, Luxury Vinyl Plank, Ceramic Tile
Fireplaces Number 1
Fireplaces Type Wood
Inclusions refrigerators in kitchen and garage, washer, dryer, microwave
Equipment Dishwasher, Energy Efficient Appliances, Oven/Range - Electric, ENERGY STAR Clothes Washer, Dryer - Electric
Fireplace Y
Appliance Dishwasher, Energy Efficient Appliances, Oven/Range - Electric, ENERGY STAR Clothes Washer, Dryer - Electric
Heat Source Electric
Laundry Lower Floor
Exterior
Exterior Feature Patio(s), Porch(es)
Parking Features Garage - Side Entry, Basement Garage
Garage Spaces 6.0
Utilities Available Electric Available
Water Access N
Roof Type Asphalt
Accessibility None
Porch Patio(s), Porch(es)
Attached Garage 2
Total Parking Spaces 6
Garage Y
Building
Story 2
Foundation Block
Above Ground Finished SqFt 1417
Sewer Public Sewer
Water Public
Architectural Style Split Foyer
Level or Stories 2
Additional Building Above Grade, Below Grade
New Construction N
Schools
School District Ephrata Area
Others
Pets Allowed Y
Senior Community No
Tax ID 020-38982-0-0000
Ownership Fee Simple
SqFt Source 2059
Acceptable Financing Cash, Conventional, FHA, PHFA, VA
Listing Terms Cash, Conventional, FHA, PHFA, VA
Financing Cash,Conventional,FHA,PHFA,VA
Special Listing Condition Standard
Pets Allowed No Pet Restrictions







