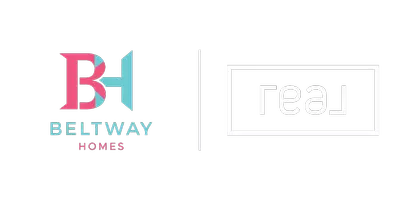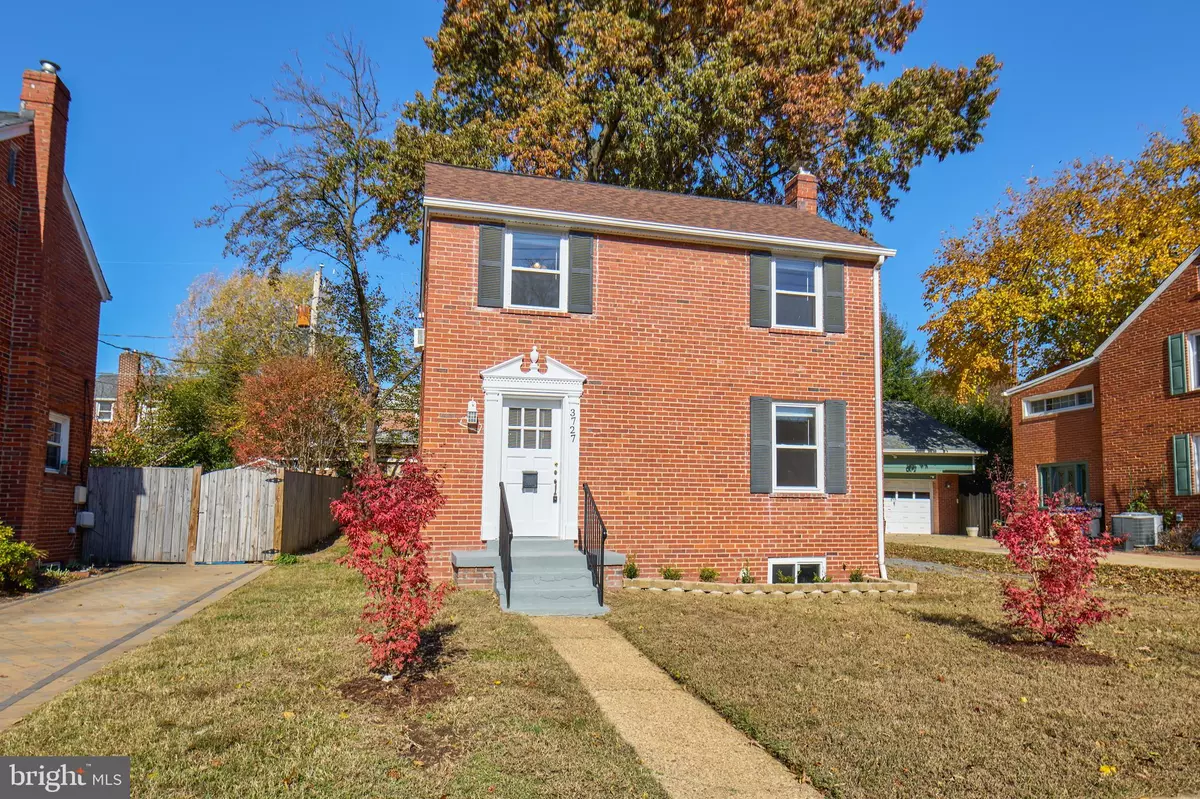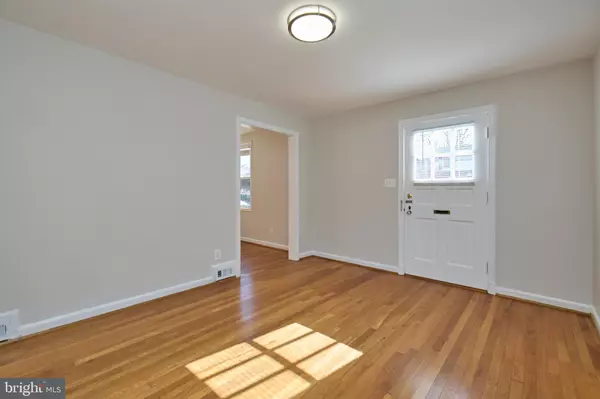
3727 2ND ST S Arlington, VA 22204
2 Beds
1 Bath
912 SqFt
UPDATED:
Key Details
Property Type Single Family Home
Sub Type Detached
Listing Status Active
Purchase Type For Rent
Square Footage 912 sqft
Subdivision Glebe Manor
MLS Listing ID VAAR2066004
Style Colonial
Bedrooms 2
Full Baths 1
HOA Y/N N
Abv Grd Liv Area 912
Year Built 1942
Lot Size 4,625 Sqft
Acres 0.11
Property Sub-Type Detached
Source BRIGHT
Property Description
Location
State VA
County Arlington
Zoning R2-7
Rooms
Other Rooms Living Room, Dining Room, Bedroom 2, Kitchen, Bedroom 1
Basement Improved, Partially Finished, Sump Pump, Windows
Interior
Interior Features Combination Kitchen/Dining, Floor Plan - Traditional, Floor Plan - Open, Upgraded Countertops, Wood Floors, Window Treatments
Hot Water Natural Gas
Heating Forced Air
Cooling Central A/C
Flooring Hardwood
Equipment Built-In Microwave, Dishwasher, Disposal, Dryer, Oven/Range - Gas, Washer, Refrigerator
Furnishings No
Fireplace N
Window Features Double Pane,Energy Efficient,Replacement,Screens
Appliance Built-In Microwave, Dishwasher, Disposal, Dryer, Oven/Range - Gas, Washer, Refrigerator
Heat Source Natural Gas
Laundry Basement, Has Laundry, Washer In Unit, Dryer In Unit
Exterior
Exterior Feature Patio(s)
Water Access N
Roof Type Asphalt
Accessibility None
Porch Patio(s)
Garage N
Building
Lot Description Level, Private
Story 3
Foundation Permanent
Above Ground Finished SqFt 912
Sewer Public Sewer
Water Public
Architectural Style Colonial
Level or Stories 3
Additional Building Above Grade, Below Grade
New Construction N
Schools
Elementary Schools Alice West Fleet
Middle Schools Jefferson
High Schools Wakefield
School District Arlington County Public Schools
Others
Pets Allowed Y
Senior Community No
Tax ID 23-008-006
Ownership Other
SqFt Source 912
Pets Allowed Case by Case Basis, Cats OK, Dogs OK, Pet Addendum/Deposit, Size/Weight Restriction







