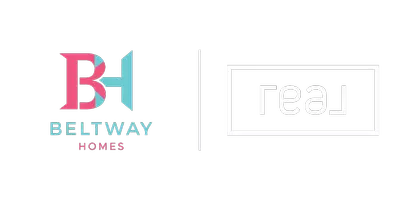
1526 17TH ST NW #207 Washington, DC 20036
1 Bath
402 SqFt
UPDATED:
Key Details
Property Type Condo
Sub Type Condo/Co-op
Listing Status Active
Purchase Type For Sale
Square Footage 402 sqft
Price per Sqft $422
Subdivision Dupont
MLS Listing ID DCDC2231556
Style Georgian
Full Baths 1
Condo Fees $419/mo
HOA Y/N N
Abv Grd Liv Area 402
Year Built 1916
Annual Tax Amount $860
Tax Year 2024
Property Sub-Type Condo/Co-op
Source BRIGHT
Property Description
Perfectly positioned on the 17th Street corridor, this north facing home places you moments from parks, dining, coffee shops, groceries, yoga studios, galleries, bars, and the Dupont Metro which is only a three minute walk. With a walk score of 98 and a bike score of 96, the location is ideal for anyone who wants easy access to everything Dupont Circle has to offer.
Inside, the studio features hardwood floors, high ceilings, windows in every room, and a spacious walk in closet. Cavanaugh Court, built in 1916 by Harry Wardman, is known for its historic lobby, charming front garden, and tranquil central courtyard with grills for resident use. Amenities include a community meeting room, a secure bike room, a large laundry facility, and secure mail and package rooms. Pets are welcome.
The monthly co op fee includes radiator heat, central water heating, gas, water, sewer, trash, building maintenance, cleaning of common areas, insurance, and professional management. Owners only pay for electricity and internet.
Do not miss this outstanding opportunity to purchase an affordable home in one of D.C.'s most vibrant and walkable neighborhoods, with the potential to transform the space into something completely your own.
Location
State DC
County Washington
Zoning RA-2/DC
Direction East
Rooms
Other Rooms Living Room, Kitchen, Bathroom 1
Interior
Interior Features Bathroom - Tub Shower, Efficiency, Floor Plan - Traditional, Kitchen - Galley, Studio, Walk-in Closet(s), Wood Floors
Hot Water Other
Heating Radiator
Cooling None
Flooring Hardwood
Equipment Oven/Range - Gas, Refrigerator
Furnishings No
Fireplace N
Window Features Double Hung,Wood Frame
Appliance Oven/Range - Gas, Refrigerator
Heat Source Other
Laundry Basement
Exterior
Fence Wrought Iron
Utilities Available Cable TV, Phone Available
Amenities Available Common Grounds, Extra Storage, Meeting Room
Water Access N
View City
Roof Type Unknown
Accessibility None
Garage N
Building
Story 4
Unit Features Garden 1 - 4 Floors
Foundation Slab
Above Ground Finished SqFt 402
Sewer Public Sewer
Water Public
Architectural Style Georgian
Level or Stories 4
Additional Building Above Grade, Below Grade
Structure Type 9'+ Ceilings,Plaster Walls
New Construction N
Schools
Elementary Schools Ross
Middle Schools Francis
High Schools Cardozo Education Campus
School District District Of Columbia Public Schools
Others
Pets Allowed Y
HOA Fee Include Common Area Maintenance,Ext Bldg Maint,Gas,Heat,Lawn Maintenance,Management,Insurance,Reserve Funds,Sewer,Snow Removal,Trash,Water
Senior Community No
Tax ID 0156//0034
Ownership Cooperative
SqFt Source 402
Security Features Main Entrance Lock
Acceptable Financing Cash, Conventional
Horse Property N
Listing Terms Cash, Conventional
Financing Cash,Conventional
Special Listing Condition Standard
Pets Allowed Cats OK, Dogs OK







