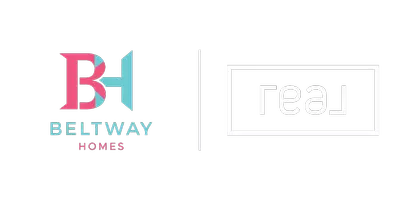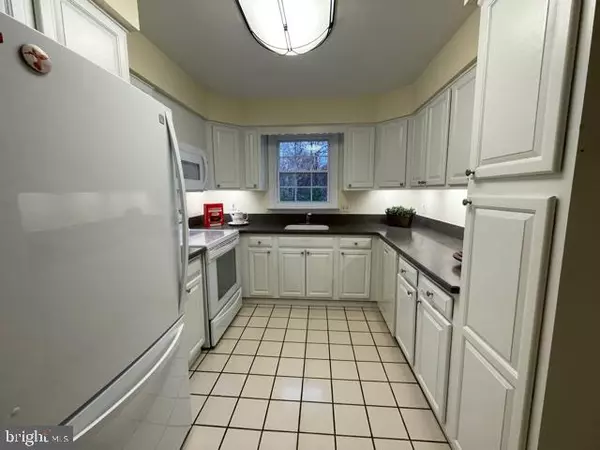
2455 N STEVENS ST Alexandria, VA 22311
3 Beds
4 Baths
2,040 SqFt
Open House
Sun Nov 16, 2:00pm - 4:00pm
UPDATED:
Key Details
Property Type Condo
Sub Type Condo/Co-op
Listing Status Active
Purchase Type For Rent
Square Footage 2,040 sqft
Subdivision Seminary Heights
MLS Listing ID VAAX2051536
Style Traditional,Split Foyer
Bedrooms 3
Full Baths 3
Half Baths 1
HOA Y/N N
Abv Grd Liv Area 1,360
Year Built 1977
Available Date 2025-11-14
Property Sub-Type Condo/Co-op
Source BRIGHT
Property Description
Location
State VA
County Alexandria City
Zoning RB
Direction South
Rooms
Other Rooms Living Room, Dining Room, Primary Bedroom, Bedroom 2, Kitchen, Foyer, Laundry, Recreation Room, Bathroom 2, Bathroom 3, Bonus Room, Primary Bathroom, Half Bath
Basement Full, Daylight, Full, Fully Finished, Interior Access, Windows, Sump Pump
Interior
Interior Features Dining Area, Kitchen - Eat-In, Primary Bath(s), Window Treatments, Wood Floors, Floor Plan - Traditional, Carpet, Ceiling Fan(s), Chair Railings, Formal/Separate Dining Room, Recessed Lighting, Bathroom - Stall Shower, Bathroom - Tub Shower, Upgraded Countertops
Hot Water Electric
Heating Forced Air
Cooling Central A/C
Flooring Hardwood, Ceramic Tile, Carpet
Fireplaces Number 1
Fireplaces Type Brick, Mantel(s), Screen, Non-Functioning
Inclusions bookshelves, fireplace equipment, patio furniture, gardening storage cabinet
Equipment Dishwasher, Disposal, Dryer, Exhaust Fan, Oven - Double, Washer, Oven/Range - Electric
Furnishings No
Fireplace Y
Window Features Double Pane,Vinyl Clad,Screens
Appliance Dishwasher, Disposal, Dryer, Exhaust Fan, Oven - Double, Washer, Oven/Range - Electric
Heat Source Electric
Laundry Dryer In Unit, Lower Floor, Washer In Unit
Exterior
Exterior Feature Brick, Patio(s)
Garage Spaces 2.0
Fence Fully
Utilities Available Cable TV Available, Phone Available
Amenities Available Common Grounds
Water Access N
Roof Type Asphalt
Accessibility None
Porch Brick, Patio(s)
Total Parking Spaces 2
Garage N
Building
Story 3
Foundation Block, Slab
Above Ground Finished SqFt 1360
Sewer Public Sewer
Water Public
Architectural Style Traditional, Split Foyer
Level or Stories 3
Additional Building Above Grade, Below Grade
New Construction N
Schools
Elementary Schools John Adams
Middle Schools Francis C Hammond
High Schools Alexandria City
School District Alexandria City Public Schools
Others
Pets Allowed Y
HOA Fee Include Lawn Maintenance,Insurance,Snow Removal,Trash,Reserve Funds,Common Area Maintenance
Senior Community No
Tax ID 010.04-0A-108
Ownership Other
SqFt Source 2040
Miscellaneous Common Area Maintenance,HOA/Condo Fee,Lawn Service,Trash Removal,Snow Removal
Pets Allowed Case by Case Basis







