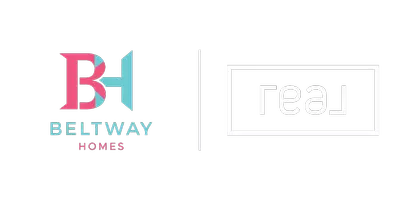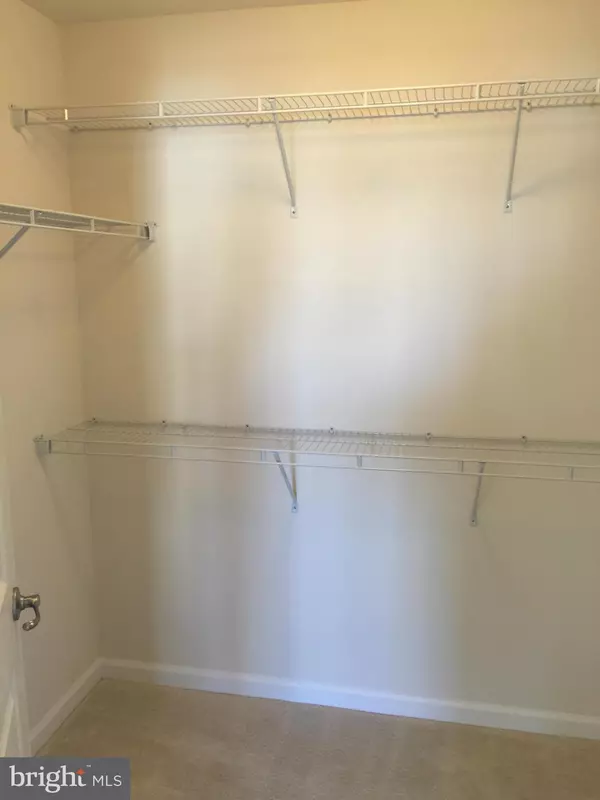
42608 SMOKEY EMBERS TER Sterling, VA 20166
4 Beds
4 Baths
2,120 SqFt
UPDATED:
Key Details
Property Type Townhouse
Sub Type Interior Row/Townhouse
Listing Status Active
Purchase Type For Rent
Square Footage 2,120 sqft
Subdivision Arcola
MLS Listing ID VALO2110980
Style Other
Bedrooms 4
Full Baths 3
Half Baths 1
HOA Y/N Y
Abv Grd Liv Area 2,120
Year Built 2014
Lot Size 1,742 Sqft
Acres 0.04
Property Sub-Type Interior Row/Townhouse
Source BRIGHT
Property Description
The modern kitchen offers stainless steel appliances, granite countertops, and an abundance of cabinet space, perfect for cooking and entertaining. Large windows fill the home with natural sunlight, creating a warm and inviting atmosphere throughout.
Conveniently located near the Arcola Town Center with great shopping, restaurants and entertainment, with easy access to major commuter routes including I-66, Route 28, and the Dulles Toll Road (267).
Location
State VA
County Loudoun
Zoning R8
Rooms
Basement Front Entrance, Rear Entrance, Fully Finished
Main Level Bedrooms 4
Interior
Interior Features Attic, Dining Area, Combination Dining/Living, Primary Bath(s), Upgraded Countertops, WhirlPool/HotTub, Wood Floors, Floor Plan - Open
Hot Water Natural Gas
Heating Central
Cooling Central A/C
Fireplaces Number 1
Equipment Washer/Dryer Hookups Only, Dishwasher, Disposal, Dryer, Dual Flush Toilets, Energy Efficient Appliances, Exhaust Fan, Freezer, Icemaker, Refrigerator
Fireplace Y
Appliance Washer/Dryer Hookups Only, Dishwasher, Disposal, Dryer, Dual Flush Toilets, Energy Efficient Appliances, Exhaust Fan, Freezer, Icemaker, Refrigerator
Heat Source Central, Natural Gas
Exterior
Water Access N
Roof Type Asphalt
Accessibility None
Garage N
Building
Story 3
Foundation Slab
Above Ground Finished SqFt 2120
Sewer No Septic System
Water Public
Architectural Style Other
Level or Stories 3
Additional Building Above Grade, Below Grade
New Construction Y
Schools
Elementary Schools Steuart W. Weller
Middle Schools Stone Hill
High Schools Broad Run
School District Loudoun County Public Schools
Others
Pets Allowed N
Senior Community No
Tax ID 163271543000
Ownership Other
SqFt Source 2120
Miscellaneous Common Area Maintenance,HOA/Condo Fee,Trash Removal







