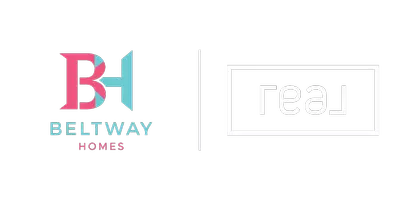
8532 GOLDEN EAGLE LN Severn, MD 21144
3 Beds
4 Baths
2,040 SqFt
UPDATED:
Key Details
Property Type Townhouse
Sub Type Interior Row/Townhouse
Listing Status Active
Purchase Type For Sale
Square Footage 2,040 sqft
Price per Sqft $232
Subdivision Jacobs Forest
MLS Listing ID MDAA2131098
Style Traditional
Bedrooms 3
Full Baths 2
Half Baths 2
HOA Fees $196/qua
HOA Y/N Y
Abv Grd Liv Area 2,040
Year Built 2016
Available Date 2025-11-14
Annual Tax Amount $3,598
Tax Year 2019
Lot Size 1,620 Sqft
Acres 0.04
Property Sub-Type Interior Row/Townhouse
Source BRIGHT
Property Description
The entry-level floor features a versatile walkout space complete with a bathroom and direct access to the private, fenced backyard. Perfect as a home office, gym, or playroom,
On the main level, enjoy an open-concept layout filled with natural light, rich hardwood flooring, and recessed lighting. The kitchen shines with granite countertops, stainless steel appliances, a gas range, an oversized island, and ample cabinetry. Sliding glass doors lead to a sunny composite deck overlooking open green space—ideal for entertaining or unwinding outdoors.
The upper level hosts the primary suite, complete with dual closets and an en-suite bath featuring a walk-in shower. Two additional bedrooms share a full hallway bath, and a conveniently located laundry closet with a full-size stacked washer and dryer makes daily living easy.
Additional highlights include an attached 1-car garage, ample storage, and well-maintained interiors throughout.
Situated in the established Jacobs Forest community, this home offers a lifestyle of convenience. Enjoy quick access to the Severn Run Natural Environment Area, neighborhood walking trails, and nearby parks. Arundel Mills is just minutes away with over 200 retailers, restaurants, and entertainment options. Commuting is a breeze with proximity to Fort Meade, BWI, and major routes into Baltimore and Washington, DC.
Move-in ready and beautifully maintained, 8532 Golden Eagle Ln is prepared for its next chapter—schedule your tour today.
Location
State MD
County Anne Arundel
Zoning R
Rooms
Other Rooms Living Room, Primary Bedroom, Bedroom 2, Bedroom 3, Kitchen, Family Room, Foyer, Bathroom 1, Primary Bathroom
Basement Full, Fully Finished
Interior
Interior Features Breakfast Area, Carpet, Ceiling Fan(s), Floor Plan - Open, Kitchen - Eat-In, Kitchen - Gourmet, Kitchen - Island, Kitchen - Table Space, Primary Bath(s), Recessed Lighting, Upgraded Countertops, Walk-in Closet(s), Window Treatments
Hot Water Natural Gas
Heating Forced Air
Cooling Central A/C, Ceiling Fan(s)
Equipment Built-In Microwave, Built-In Range, Dishwasher, Disposal, Dryer - Front Loading, Exhaust Fan, Stainless Steel Appliances, Refrigerator, Oven/Range - Gas, Washer - Front Loading, Washer/Dryer Stacked, Water Heater
Fireplace N
Appliance Built-In Microwave, Built-In Range, Dishwasher, Disposal, Dryer - Front Loading, Exhaust Fan, Stainless Steel Appliances, Refrigerator, Oven/Range - Gas, Washer - Front Loading, Washer/Dryer Stacked, Water Heater
Heat Source Natural Gas
Laundry Upper Floor
Exterior
Exterior Feature Deck(s)
Parking Features Garage - Front Entry, Garage Door Opener, Inside Access
Garage Spaces 1.0
Water Access N
Accessibility None
Porch Deck(s)
Attached Garage 1
Total Parking Spaces 1
Garage Y
Building
Story 3
Foundation Slab
Above Ground Finished SqFt 2040
Sewer Public Sewer
Water Public
Architectural Style Traditional
Level or Stories 3
Additional Building Above Grade, Below Grade
New Construction N
Schools
Elementary Schools Meade Heights
Middle Schools Meade
High Schools Meade
School District Anne Arundel County Public Schools
Others
HOA Fee Include Common Area Maintenance
Senior Community No
Tax ID 020442390234635
Ownership Fee Simple
SqFt Source 2040
Acceptable Financing Cash, FHA, VA, Conventional
Horse Property N
Listing Terms Cash, FHA, VA, Conventional
Financing Cash,FHA,VA,Conventional
Special Listing Condition Standard
Virtual Tour https://my.matterport.com/show/?m=PPPp2KfpNQF







