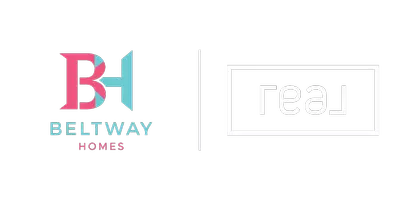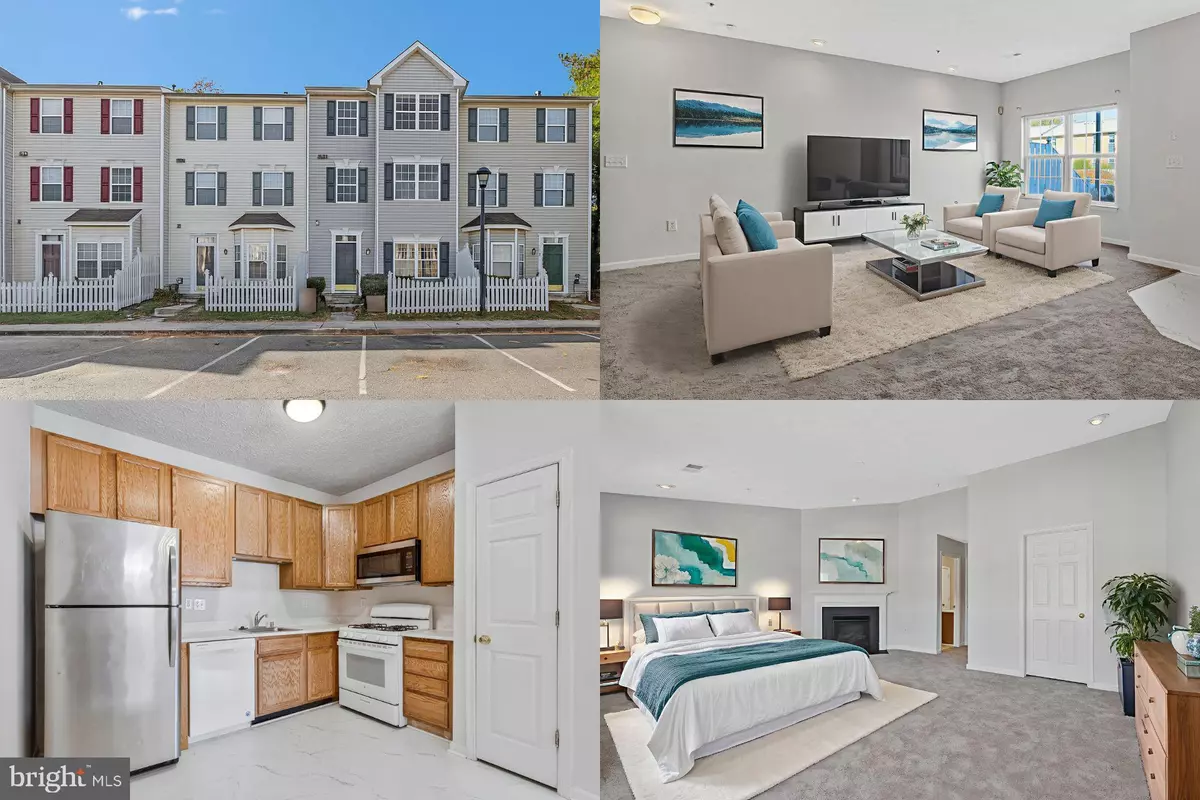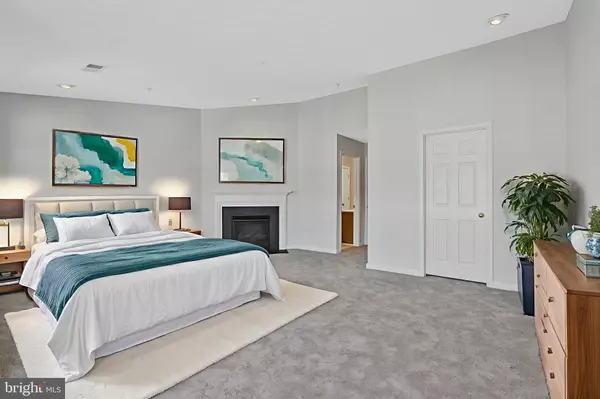
8206 BARRINGTON CT Severn, MD 21144
3 Beds
3 Baths
1,740 SqFt
UPDATED:
Key Details
Property Type Condo
Sub Type Condo/Co-op
Listing Status Active
Purchase Type For Sale
Square Footage 1,740 sqft
Price per Sqft $244
Subdivision Asbury Woods
MLS Listing ID MDAA2130944
Style Colonial
Bedrooms 3
Full Baths 2
Half Baths 1
Condo Fees $162/mo
HOA Y/N N
Abv Grd Liv Area 1,740
Year Built 2004
Available Date 2025-11-13
Annual Tax Amount $3,225
Tax Year 2025
Property Sub-Type Condo/Co-op
Source BRIGHT
Property Description
Location
State MD
County Anne Arundel
Zoning U
Interior
Hot Water Electric
Heating Forced Air
Cooling Central A/C
Fireplaces Number 1
Equipment Dryer, Washer, Dishwasher, Microwave, Refrigerator, Stove
Fireplace Y
Appliance Dryer, Washer, Dishwasher, Microwave, Refrigerator, Stove
Heat Source Natural Gas
Exterior
Amenities Available Common Grounds, Picnic Area
Water Access N
Accessibility None
Garage N
Building
Story 3
Foundation Other
Above Ground Finished SqFt 1740
Sewer Public Sewer
Water Public
Architectural Style Colonial
Level or Stories 3
Additional Building Above Grade, Below Grade
New Construction N
Schools
Elementary Schools Van Bokkelen
Middle Schools Macarthur
High Schools Meade
School District Anne Arundel County Public Schools
Others
Pets Allowed N
HOA Fee Include Lawn Care Front,Lawn Maintenance,Parking Fee,Snow Removal
Senior Community No
Tax ID 020400190216600
Ownership Condominium
SqFt Source 1740
Special Listing Condition Standard







