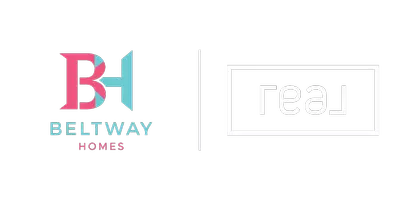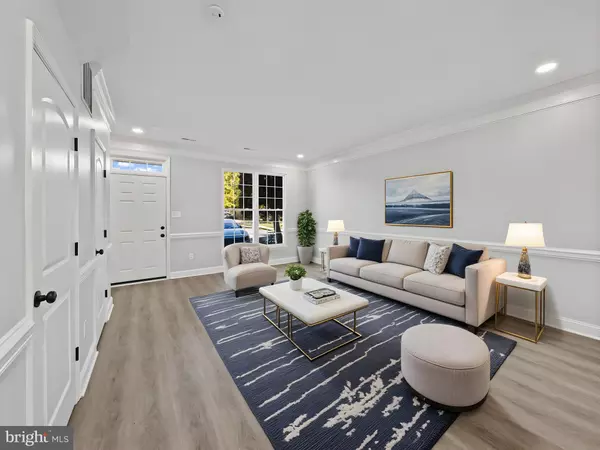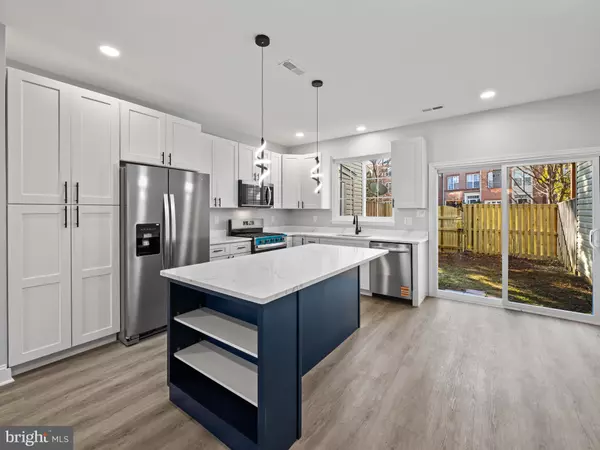
13133 PARK CRESCENT CIR Herndon, VA 20171
4 Beds
4 Baths
1,836 SqFt
Open House
Sat Nov 15, 11:00am - 1:00pm
UPDATED:
Key Details
Property Type Townhouse
Sub Type Interior Row/Townhouse
Listing Status Active
Purchase Type For Sale
Square Footage 1,836 sqft
Price per Sqft $386
Subdivision Woodland Park
MLS Listing ID VAFX2276720
Style Other
Bedrooms 4
Full Baths 3
Half Baths 1
HOA Fees $196/mo
HOA Y/N Y
Abv Grd Liv Area 1,836
Year Built 1999
Available Date 2025-11-08
Annual Tax Amount $6,154
Tax Year 2025
Lot Size 1,188 Sqft
Acres 0.03
Property Sub-Type Interior Row/Townhouse
Source BRIGHT
Property Description
Location
State VA
County Fairfax
Zoning 312
Rooms
Other Rooms Living Room, Primary Bedroom, Sitting Room, Bedroom 2, Bedroom 3, Bedroom 4, Kitchen, Foyer, Laundry, Bathroom 2, Bathroom 3, Primary Bathroom, Half Bath
Interior
Interior Features Attic, Kitchen - Table Space, Kitchen - Gourmet, Kitchen - Eat-In, Kitchen - Island, Bathroom - Walk-In Shower, Ceiling Fan(s), Combination Kitchen/Living, Floor Plan - Open, Recessed Lighting, Upgraded Countertops
Hot Water Natural Gas
Heating Forced Air
Cooling Central A/C
Flooring Luxury Vinyl Plank
Equipment Built-In Microwave, Stove, Refrigerator, Washer, Dryer, Disposal, Dishwasher
Furnishings No
Fireplace N
Window Features Double Hung,Screens,Vinyl Clad
Appliance Built-In Microwave, Stove, Refrigerator, Washer, Dryer, Disposal, Dishwasher
Heat Source Natural Gas
Laundry Upper Floor, Dryer In Unit, Washer In Unit
Exterior
Garage Spaces 2.0
Parking On Site 2
Fence Fully, Rear, Wood
Amenities Available Club House, Common Grounds, Fitness Center, Jog/Walk Path, Pool - Outdoor, Swimming Pool, Tennis Courts, Tot Lots/Playground, Other, Recreational Center
Water Access N
View Courtyard
Roof Type Shingle
Accessibility Other
Total Parking Spaces 2
Garage N
Building
Story 3
Foundation Other
Above Ground Finished SqFt 1836
Sewer Public Septic, Public Sewer
Water Public
Architectural Style Other
Level or Stories 3
Additional Building Above Grade, Below Grade
Structure Type Dry Wall
New Construction N
Schools
Elementary Schools Mcnair
Middle Schools Carson
High Schools Westfield
School District Fairfax County Public Schools
Others
Pets Allowed Y
HOA Fee Include Snow Removal,Trash,Pool(s),Common Area Maintenance,Recreation Facility,Reserve Funds
Senior Community No
Tax ID 0164 17 0129
Ownership Fee Simple
SqFt Source 1836
Acceptable Financing Conventional, Cash
Horse Property N
Listing Terms Conventional, Cash
Financing Conventional,Cash
Special Listing Condition Standard
Pets Allowed Cats OK, Dogs OK







