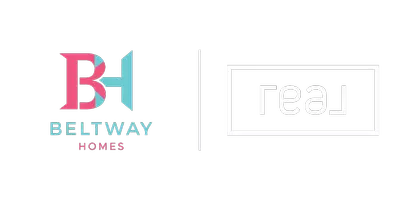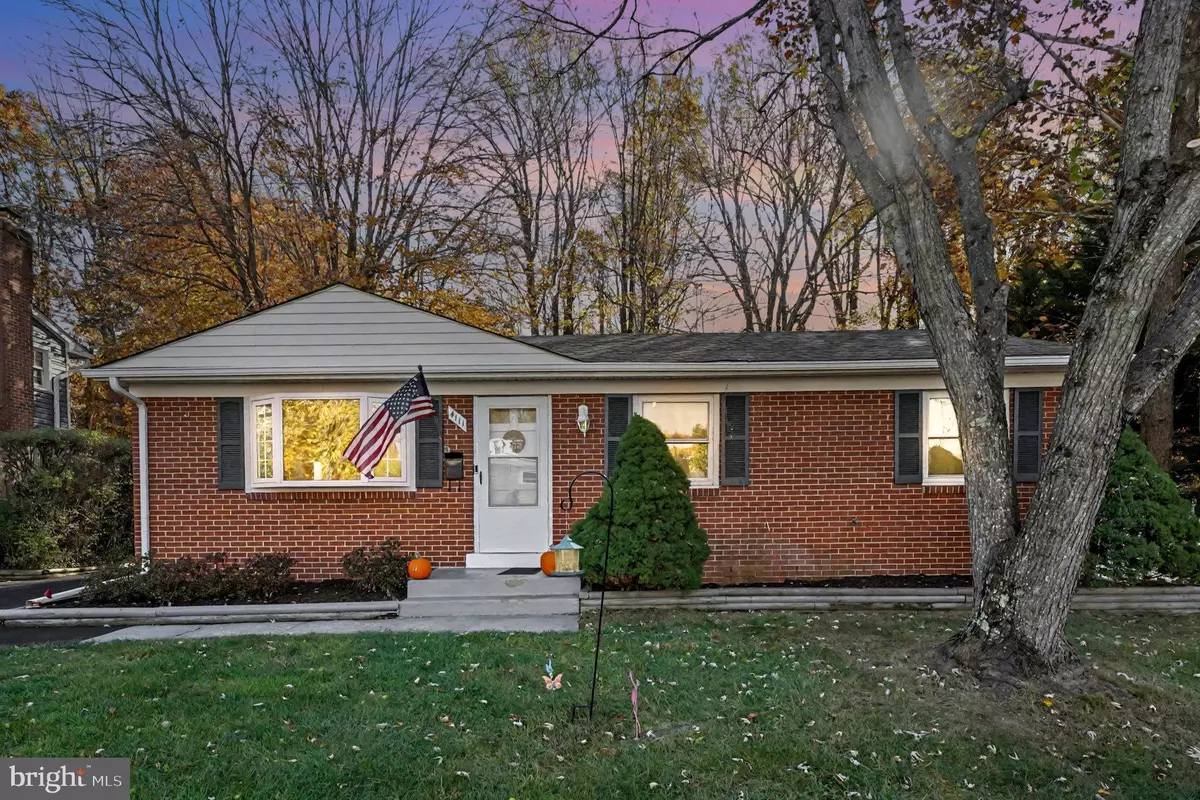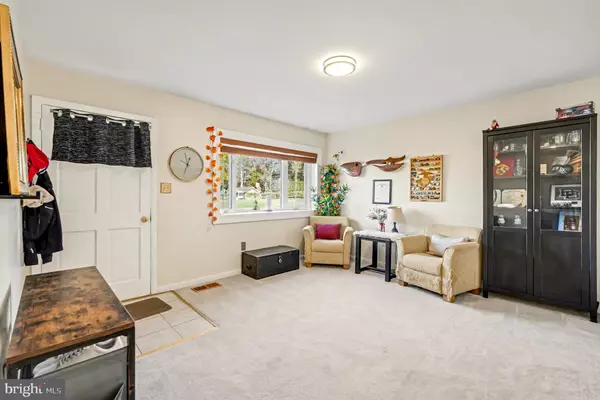
4111 HOFFMAN DR Woodbridge, VA 22193
3 Beds
2 Baths
1,240 SqFt
UPDATED:
Key Details
Property Type Single Family Home
Sub Type Detached
Listing Status Active
Purchase Type For Rent
Square Footage 1,240 sqft
Subdivision Dale City
MLS Listing ID VAPW2106798
Style Ranch/Rambler
Bedrooms 3
Full Baths 2
HOA Y/N N
Abv Grd Liv Area 1,240
Year Built 1972
Available Date 2025-11-10
Lot Size 8,276 Sqft
Acres 0.19
Property Sub-Type Detached
Source BRIGHT
Property Description
Inside, you'll find a spacious living room with carpet, three bedrooms, and two full bathrooms. One bedroom offers hardwood floors, while the kitchen features luxury vinyl plank flooring, stainless steel appliances, a built-in microwave, tile backsplash, and upgraded countertops. The washer and dryer convey for your convenience.
Enjoy meals in the eat-in kitchen /separate dining area. Additional features include ceiling fans, a family room, —with a TV mount and TV that convey.
Outside, relax or entertain in the fenced backyard, complete with a new deck being installed.
Fantastic location just off Prince William Parkway, close to major routes, commuter options, schools, shopping, restaurants, parks, and more!
Charming single-family, one-level home in the heart of Dale City featuring a two-car detached garage and long driveway.
Inside, you'll find a spacious living room with carpet, three bedrooms, and two full bathrooms. One bedroom offers hardwood floors, while the kitchen features luxury vinyl plank flooring, stainless steel appliances, a built-in microwave, tile backsplash, and upgraded countertops. The washer and dryer convey for your convenience.
Enjoy meals in the eat-in kitchen or the separate dining area. Additional features include ceiling fans, a rec room, and a family room—with a TV mount and TV that convey.
Outside, relax or entertain in the fenced backyard, complete with a new deck being installed.
Fantastic location just off Prince William Parkway, close to major routes, commuter options, schools, shopping, restaurants, parks, and more!
Rental Qualification Criteria:
Minimum credit score of 640
Income must be 3x the monthly rent or higher
Clear background check required
Positive rental history with all payments made on time
Location
State VA
County Prince William
Zoning RPC
Rooms
Main Level Bedrooms 3
Interior
Hot Water Natural Gas
Heating Forced Air, Heat Pump(s)
Cooling Heat Pump(s)
Flooring Carpet, Luxury Vinyl Plank, Luxury Vinyl Tile
Equipment Built-In Microwave, Dishwasher, Disposal, Dryer, Refrigerator, Stove, Washer
Furnishings No
Fireplace N
Window Features Double Pane,Screens
Appliance Built-In Microwave, Dishwasher, Disposal, Dryer, Refrigerator, Stove, Washer
Heat Source Natural Gas
Laundry Main Floor
Exterior
Exterior Feature Deck(s)
Parking Features Garage - Rear Entry
Garage Spaces 2.0
Water Access N
Roof Type Asphalt
Accessibility Other
Porch Deck(s)
Total Parking Spaces 2
Garage Y
Building
Story 1
Foundation Concrete Perimeter
Above Ground Finished SqFt 1240
Sewer Public Sewer
Water Public
Architectural Style Ranch/Rambler
Level or Stories 1
Additional Building Above Grade, Below Grade
New Construction N
Schools
High Schools Gar-Field
School District Prince William County Public Schools
Others
Pets Allowed N
Senior Community No
Tax ID 8192-76-3056
Ownership Other
SqFt Source 1240







