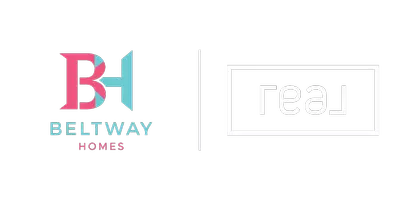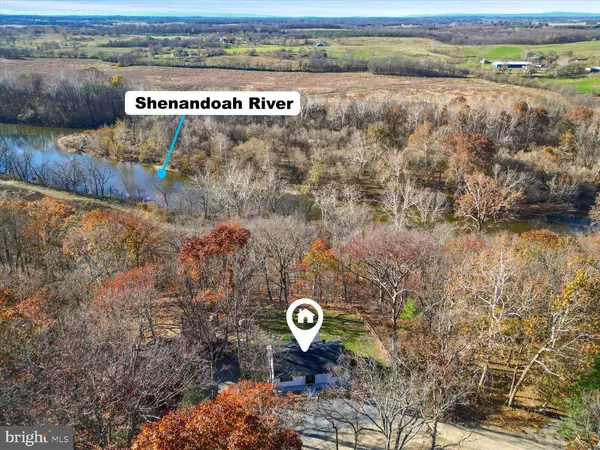
440 REDBUD LN Bluemont, VA 20135
2 Beds
1 Bath
1,100 SqFt
UPDATED:
Key Details
Property Type Single Family Home
Sub Type Detached
Listing Status Active
Purchase Type For Rent
Square Footage 1,100 sqft
Subdivision Shenandoah Retreat
MLS Listing ID VACL2006152
Style Ranch/Rambler
Bedrooms 2
Full Baths 1
HOA Y/N N
Abv Grd Liv Area 1,100
Year Built 1953
Lot Size 8,712 Sqft
Acres 0.2
Property Sub-Type Detached
Source BRIGHT
Property Description
Location
State VA
County Clarke
Zoning RR
Rooms
Main Level Bedrooms 2
Interior
Interior Features Combination Kitchen/Living, Entry Level Bedroom, Floor Plan - Open, Pantry, Kitchen - Island, Recessed Lighting, Upgraded Countertops, Ceiling Fan(s), Bathroom - Walk-In Shower, Attic
Hot Water Instant Hot Water
Heating Heat Pump - Electric BackUp, Central
Cooling Heat Pump(s), Programmable Thermostat, Central A/C
Flooring Luxury Vinyl Plank, Tile/Brick
Equipment ENERGY STAR Refrigerator, Icemaker, Microwave, Oven/Range - Electric, Range Hood, Dishwasher
Window Features Energy Efficient,Vinyl Clad
Appliance ENERGY STAR Refrigerator, Icemaker, Microwave, Oven/Range - Electric, Range Hood, Dishwasher
Heat Source Electric
Laundry Main Floor, Has Laundry, Common
Exterior
Exterior Feature Patio(s), Porch(es)
Utilities Available Electric Available, Water Available
Water Access N
View River, Mountain
Roof Type Architectural Shingle
Street Surface Gravel
Accessibility 2+ Access Exits
Porch Patio(s), Porch(es)
Road Frontage Road Maintenance Agreement
Garage N
Building
Story 1
Foundation Concrete Perimeter, Slab, Wood
Above Ground Finished SqFt 1100
Sewer On Site Septic
Water Public, Community
Architectural Style Ranch/Rambler
Level or Stories 1
Additional Building Above Grade, Below Grade
Structure Type Dry Wall
New Construction N
Schools
Elementary Schools D G Cooley
Middle Schools Johnson-Williams
High Schools Clarke County
School District Clarke County Public Schools
Others
Pets Allowed N
Senior Community No
Tax ID 17A4-24--63A
Ownership Other
SqFt Source 1100
Security Features Carbon Monoxide Detector(s)







