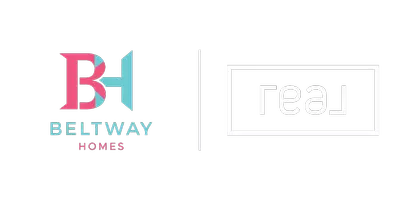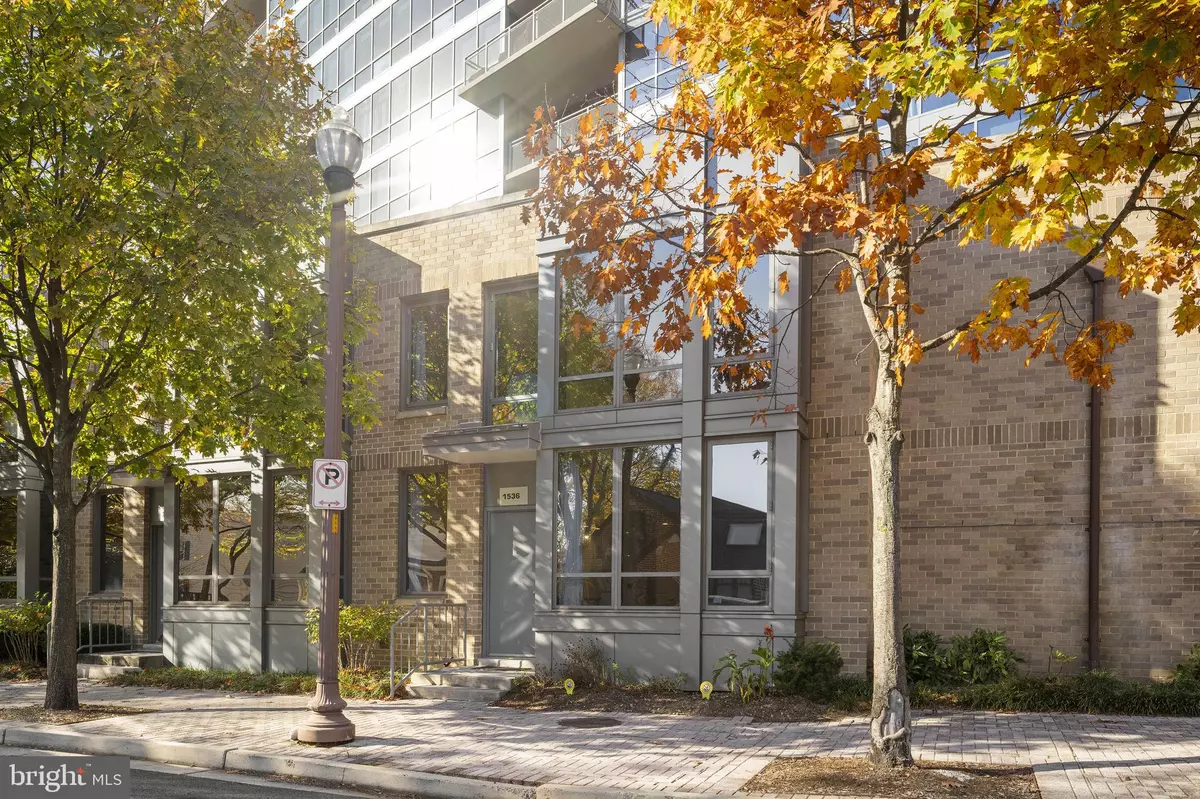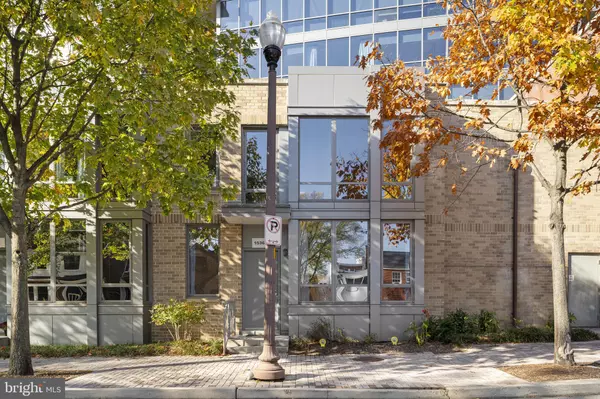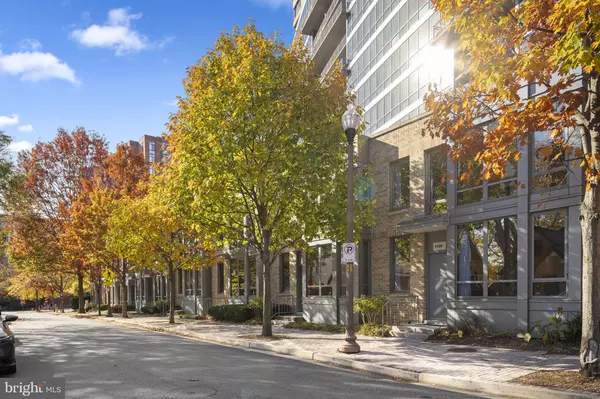
1536 N SCOTT ST #TH-10 Arlington, VA 22209
2 Beds
3 Baths
1,128 SqFt
UPDATED:
Key Details
Property Type Townhouse
Sub Type Interior Row/Townhouse
Listing Status Active
Purchase Type For Rent
Square Footage 1,128 sqft
Subdivision Odyssey
MLS Listing ID VAAR2064646
Style Contemporary
Bedrooms 2
Full Baths 2
Half Baths 1
Abv Grd Liv Area 1,128
Year Built 2006
Available Date 2025-11-04
Property Sub-Type Interior Row/Townhouse
Source BRIGHT
Property Description
Located in Courthouse/Rosslyn, this 2-level, 2-bedroom, 2.5 bathroom townhome is a must-see gem! The kitchen has been completely renovated from top to bottom, featuring brand-new Café appliances, bright white custom cabinetry, and stunning white quartz countertops. The open-concept first floor includes a spacious kitchen, dining area, living room, and a convenient half bath—all filled with morning sunlight in this east-facing townhome. Expansive windows and 10-foot ceilings create a bright, airy feel, while solid concrete walls ensure exceptional privacy and peace in the heart of the city.
Upstairs, two large bedrooms offer abundant natural light, ample closet space, and two beautifully updated full baths. Each bathroom showcases elegant gold finishes, custom wallpaper, Toto toilets, rainforest showerheads, and sleek frameless glass enclosures.
The Odyssey is ideally located in North Arlington between the Courthouse and Rosslyn Metro stations. This sought-after community is renowned for its rooftop pool, penthouse gym, and panoramic views of Washington, DC—including the Washington Monument, Capitol Hill, and the National Cathedral. Residents also enjoy an executive conference room, 24-hour front desk, secure package delivery, reserved covered parking, business center, sauna, party room, and on-site handyman service.
Additional features include floor-to-ceiling windows (with removable privacy shields) and hardwood floors throughout. Enjoy the best of city living—just a short stroll to Sushi Rock, Tupelo Honey, Rhodeside Grill, Il Radicchio, Ireland's Four Courts, and more!
Location
State VA
County Arlington
Zoning RA4.8
Interior
Hot Water Natural Gas
Heating Central
Cooling Central A/C
Fireplace N
Heat Source Natural Gas, Electric
Laundry Dryer In Unit, Washer In Unit
Exterior
Parking Features Underground, Garage Door Opener
Garage Spaces 1.0
Amenities Available Bar/Lounge, Billiard Room, Community Center, Concierge, Elevator, Fitness Center, Meeting Room, Pool - Outdoor, Sauna, Party Room, Security
Water Access N
Accessibility None
Total Parking Spaces 1
Garage Y
Building
Story 2
Foundation Block
Above Ground Finished SqFt 1128
Sewer Public Sewer
Water Public
Architectural Style Contemporary
Level or Stories 2
Additional Building Above Grade, Below Grade
New Construction N
Schools
School District Arlington County Public Schools
Others
Pets Allowed Y
HOA Fee Include Trash,Sewer,Pool(s),Management,Common Area Maintenance,Custodial Services Maintenance,Ext Bldg Maint,Gas,Water,Snow Removal,Insurance
Senior Community No
Tax ID 17-012-034
Ownership Other
SqFt Source 1128
Security Features 24 hour security,Desk in Lobby
Pets Allowed Case by Case Basis







