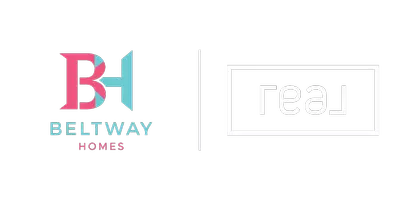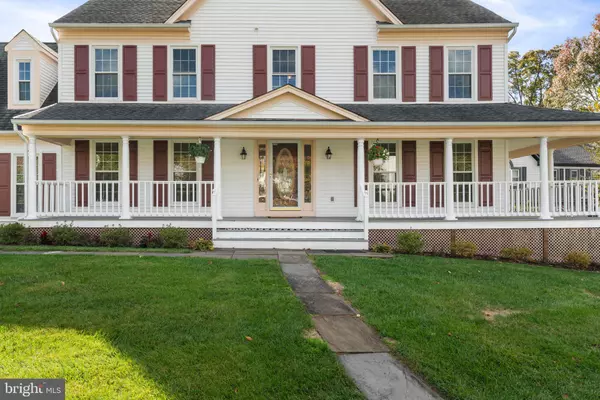
6218 STONEHUNT PL Clifton, VA 20124
4 Beds
3 Baths
2,766 SqFt
Open House
Sat Nov 15, 1:00pm - 3:00pm
UPDATED:
Key Details
Property Type Single Family Home
Sub Type Detached
Listing Status Active
Purchase Type For Sale
Square Footage 2,766 sqft
Price per Sqft $316
Subdivision Little Rocky Run
MLS Listing ID VAFX2268978
Style Colonial
Bedrooms 4
Full Baths 2
Half Baths 1
HOA Fees $60/mo
HOA Y/N Y
Abv Grd Liv Area 2,766
Year Built 1987
Available Date 2025-10-25
Annual Tax Amount $9,833
Tax Year 2025
Lot Size 9,995 Sqft
Acres 0.23
Property Sub-Type Detached
Source BRIGHT
Property Description
Welcome to this charming 4-bedroom, 2.5-bath Colonial nestled in the highly sought-after Little Rocky Run community of Clifton, VA. Sitting proudly on a spacious corner lot, this home immediately impresses with its expansive wraparound front porch—an inviting spot for morning coffee, quiet evenings, or year-round relaxation.
Inside, you'll find a classic Colonial layout filled with warm, natural light and thoughtfully designed spaces ideal for both everyday living and effortless entertaining. Upstairs, four generously sized bedrooms offer comfort and privacy, including a spacious primary suite with its own private bath.
The large yard provides endless possibilities—gardening, play, outdoor dining, or simply enjoying the beautiful surroundings. The oversized porch and landscaped lot add standout curb appeal to this already exceptional property.
Little Rocky Run residents enjoy fantastic amenities including swimming pools, tennis courts, playgrounds, and scenic trails—all just minutes from top-rated schools, shopping, dining, and major commuter routes.
Recent updates include: newer stainless steel appliances, a brand-new double oven, new carpeting, refinished hardwood floors and cabinets, newer windows, HVAC, roof, hot water heater, and fresh paint throughout.
Don't miss this rare opportunity to own a beautifully updated Colonial in one of Northern Virginia's most desirable communities—now at a fantastic new price!
(Property is Virtually Staged)*
Location
State VA
County Fairfax
Zoning 130
Rooms
Basement English, Unfinished, Connecting Stairway
Interior
Interior Features Bathroom - Soaking Tub, Bathroom - Walk-In Shower, Ceiling Fan(s), Dining Area, Floor Plan - Traditional, Kitchen - Table Space, Wood Floors, Walk-in Closet(s)
Hot Water Electric
Heating Heat Pump(s)
Cooling Central A/C
Fireplaces Number 1
Fireplaces Type Stone, Screen
Equipment Cooktop, Disposal, Dryer, Oven - Double, Refrigerator, Washer
Fireplace Y
Appliance Cooktop, Disposal, Dryer, Oven - Double, Refrigerator, Washer
Heat Source Electric
Exterior
Exterior Feature Porch(es)
Parking Features Garage - Side Entry
Garage Spaces 2.0
Utilities Available Cable TV Available
Amenities Available Community Center, Pool - Outdoor, Common Grounds
Water Access N
View Trees/Woods
Roof Type Shingle
Accessibility None
Porch Porch(es)
Attached Garage 2
Total Parking Spaces 2
Garage Y
Building
Lot Description Corner
Story 3
Foundation Slab
Above Ground Finished SqFt 2766
Sewer Public Sewer
Water Public
Architectural Style Colonial
Level or Stories 3
Additional Building Above Grade, Below Grade
New Construction N
Schools
Elementary Schools Union Mill
Middle Schools Liberty
High Schools Centreville
School District Fairfax County Public Schools
Others
Pets Allowed Y
HOA Fee Include Common Area Maintenance,Pool(s),Recreation Facility
Senior Community No
Tax ID 0652 07 0245
Ownership Fee Simple
SqFt Source 2766
Acceptable Financing Cash, Conventional, VA, FHA
Horse Property N
Listing Terms Cash, Conventional, VA, FHA
Financing Cash,Conventional,VA,FHA
Special Listing Condition Standard
Pets Allowed No Pet Restrictions
Virtual Tour https://listings.staircasephoto.com/videos/019a1353-0f7f-7156-9c16-11f7287f936e







