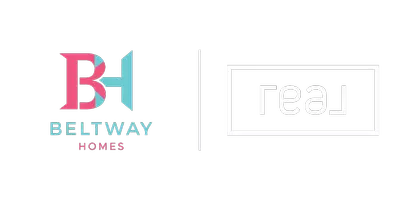7507 ASHBY LN #F Alexandria, VA 22315
2 Beds
2 Baths
UPDATED:
Key Details
Property Type Condo
Sub Type Condo/Co-op
Listing Status Active
Purchase Type For Rent
Subdivision None Available
MLS Listing ID VAFX2265852
Style Contemporary
Bedrooms 2
Full Baths 2
HOA Y/N Y
Abv Grd Liv Area 1,189
Year Built 1990
Property Sub-Type Condo/Co-op
Source BRIGHT
Property Description
The primary bedroom features a generous walk-in closet and ensuite bath, while the second bedroom and full bath are equally chic and spacious.* With carpet throughout most of the home, the interiors feel warm and inviting, and a private balcony extends the living space outdoors—perfect for enjoying morning coffee or unwinding after a long day.*
Just moments from the shops and dining of Kingstowne Towne Center, Springfield Town Center, and Hilltop Village Center with favorites like Wegmans, Bonefish Grill, and Starbucks.* Easy access to Franconia–Springfield Metro, major commuter routes, and nearby attractions including Old Town Alexandria, the Torpedo Factory Art Center, and the Potomac waterfront make this a wonderful place to call home.*
Location
State VA
County Fairfax
Zoning 304
Rooms
Other Rooms Living Room, Dining Room, Primary Bedroom, Kitchen
Main Level Bedrooms 2
Interior
Interior Features Kitchen - Gourmet, Built-Ins, Crown Moldings, Primary Bath(s), Floor Plan - Open, Bathroom - Tub Shower, Carpet, Wood Floors, Window Treatments, Dining Area
Hot Water Electric
Heating Heat Pump(s)
Cooling Central A/C
Fireplaces Number 1
Fireplaces Type Non-Functioning
Equipment Dishwasher, Disposal, Dryer, Icemaker, Microwave, Oven/Range - Electric, Refrigerator, Washer, Stainless Steel Appliances, Built-In Microwave, Cooktop
Furnishings No
Fireplace Y
Appliance Dishwasher, Disposal, Dryer, Icemaker, Microwave, Oven/Range - Electric, Refrigerator, Washer, Stainless Steel Appliances, Built-In Microwave, Cooktop
Heat Source Electric
Exterior
Exterior Feature Balcony
Garage Spaces 1.0
Parking On Site 1
Amenities Available Bike Trail, Exercise Room, Jog/Walk Path, Party Room, Pool - Outdoor, Tennis Courts, Tot Lots/Playground, Community Center
Water Access N
View Trees/Woods
Accessibility Level Entry - Main
Porch Balcony
Total Parking Spaces 1
Garage N
Building
Story 1
Unit Features Garden 1 - 4 Floors
Sewer Public Septic
Water Public
Architectural Style Contemporary
Level or Stories 1
Additional Building Above Grade, Below Grade
New Construction N
Schools
Elementary Schools Lane
Middle Schools Hayfield Secondary School
High Schools Hayfield Secondary School
School District Fairfax County Public Schools
Others
Pets Allowed Y
HOA Fee Include Common Area Maintenance,Ext Bldg Maint,Management,Insurance,Pool(s),Recreation Facility,Reserve Funds,Sewer,Snow Removal,Trash,Water
Senior Community No
Tax ID 0913 1304 F
Ownership Other
SqFt Source Assessor
Miscellaneous Trash Removal,Sewer,Water
Security Features Intercom,Main Entrance Lock
Pets Allowed Case by Case Basis






