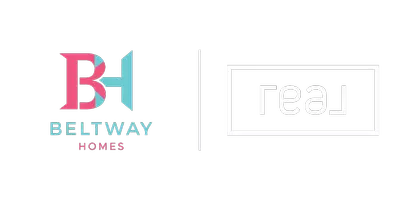8813 OAK LEAF DR Alexandria, VA 22309
6 Beds
9 Baths
21,808 SqFt
Open House
Sun Sep 14, 2:00pm - 4:00pm
UPDATED:
Key Details
Property Type Single Family Home
Sub Type Detached
Listing Status Active
Purchase Type For Sale
Square Footage 21,808 sqft
Price per Sqft $94
Subdivision Mary Lea Park
MLS Listing ID VAFX2253734
Style Colonial
Bedrooms 6
Full Baths 7
Half Baths 2
HOA Y/N N
Abv Grd Liv Area 5,849
Year Built 2006
Annual Tax Amount $9,308
Tax Year 2014
Lot Size 0.501 Acres
Acres 0.5
Property Sub-Type Detached
Source BRIGHT
Property Description
The main level impresses with rich hardwood floors, intricate cabinetry, and a gourmet kitchen with granite counters and stainless steel appliances. A soaring two-story family room with a dramatic fireplace and detailed ceiling becomes the heart of the home. Upstairs, the primary suite offers warmth and sophistication with its own fireplace, built-ins, and a spa-like travertine bath with soaking tub. The upper level's bonus room and full bath provide flexibility for extended family or guests.
The lower level is a destination in itself—featuring a stone bar, custom built-ins, fireplace, and media room—an entertainer's dream. Every detail, from the millwork to the finishes, speaks of craftsmanship and care.
This is more than a home; it is a place where generations can thrive, celebrations can unfold, and everyday life is elevated.
Location
State VA
County Fairfax
Zoning 120
Rooms
Other Rooms Living Room, Dining Room, Primary Bedroom, Bedroom 2, Bedroom 3, Bedroom 4, Bedroom 5, Kitchen, Game Room, Family Room, Den, Library, Foyer, Breakfast Room, Bedroom 1, Other
Basement Connecting Stairway, Outside Entrance, Sump Pump, Fully Finished
Interior
Interior Features Breakfast Area, Butlers Pantry, Family Room Off Kitchen, Kitchen - Gourmet, Kitchen - Island, Kitchen - Table Space, Dining Area, Kitchen - Eat-In, Primary Bath(s), Built-Ins, Chair Railings, Crown Moldings, Double/Dual Staircase, Upgraded Countertops, Wainscotting, Wet/Dry Bar, Wood Floors, Recessed Lighting, Floor Plan - Open
Hot Water 60+ Gallon Tank, Electric
Heating Forced Air, Heat Pump(s), Zoned
Cooling Ceiling Fan(s), Central A/C, Heat Pump(s), Zoned
Fireplaces Number 4
Fireplaces Type Gas/Propane, Fireplace - Glass Doors, Mantel(s), Screen
Equipment Dishwasher, Refrigerator, Oven - Double, Microwave, Dryer, Washer, Central Vacuum, Cooktop, Disposal, Intercom, Icemaker, Freezer
Fireplace Y
Window Features Double Pane,Insulated,Palladian,Screens
Appliance Dishwasher, Refrigerator, Oven - Double, Microwave, Dryer, Washer, Central Vacuum, Cooktop, Disposal, Intercom, Icemaker, Freezer
Heat Source Central
Exterior
Parking Features Garage Door Opener
Garage Spaces 3.0
Water Access N
Roof Type Shingle
Street Surface Paved
Accessibility None
Road Frontage City/County
Attached Garage 3
Total Parking Spaces 3
Garage Y
Building
Story 4
Foundation Slab
Sewer Public Sewer
Water Public
Architectural Style Colonial
Level or Stories 4
Additional Building Above Grade, Below Grade
Structure Type 2 Story Ceilings,9'+ Ceilings,Cathedral Ceilings,Dry Wall,High,Wood Walls,Wood Ceilings
New Construction N
Schools
High Schools Mount Vernon
School District Fairfax County Public Schools
Others
Senior Community No
Tax ID 1101 03 0028
Ownership Fee Simple
SqFt Source Estimated
Acceptable Financing Cash, Conventional, FHA, VA
Listing Terms Cash, Conventional, FHA, VA
Financing Cash,Conventional,FHA,VA
Special Listing Condition Standard
Virtual Tour https://www.zillow.com/view-3d-home/2ece0d00-d7c1-41ef-afd7-11465ac7c3f6?setAttribution=mls&wl=true&utm_source=dashboard






