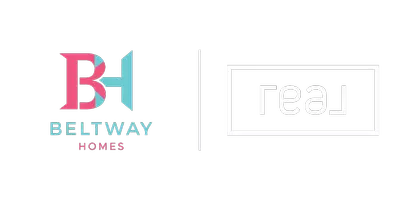2624 WAGON DR #304 Alexandria, VA 22303
1 Bed
1 Bath
707 SqFt
UPDATED:
Key Details
Property Type Condo
Sub Type Condo/Co-op
Listing Status Active
Purchase Type For Sale
Square Footage 707 sqft
Price per Sqft $162
Subdivision Huntington Club
MLS Listing ID VAFX2265048
Style Traditional
Bedrooms 1
Full Baths 1
Condo Fees $723/mo
HOA Y/N N
Abv Grd Liv Area 707
Year Built 1967
Annual Tax Amount $2,394
Tax Year 2025
Property Sub-Type Condo/Co-op
Source BRIGHT
Property Description
Location
State VA
County Fairfax
Zoning 350
Rooms
Main Level Bedrooms 1
Interior
Interior Features Dining Area, Window Treatments, Floor Plan - Open, Carpet, Combination Dining/Living, Floor Plan - Traditional, Bathroom - Tub Shower, Entry Level Bedroom
Hot Water Natural Gas
Heating Forced Air
Cooling Central A/C
Flooring Hardwood
Equipment Dishwasher, Disposal, Oven/Range - Gas, Refrigerator
Furnishings No
Fireplace N
Appliance Dishwasher, Disposal, Oven/Range - Gas, Refrigerator
Heat Source Natural Gas
Laundry Common
Exterior
Exterior Feature Patio(s)
Parking On Site 1
Amenities Available Community Center, Exercise Room, Party Room, Pool - Outdoor, Recreational Center, Tennis Courts, Tot Lots/Playground, Common Grounds
Water Access N
Accessibility Other
Porch Patio(s)
Garage N
Building
Story 1
Unit Features Garden 1 - 4 Floors
Sewer Public Sewer
Water Public
Architectural Style Traditional
Level or Stories 1
Additional Building Above Grade, Below Grade
New Construction N
Schools
Elementary Schools Cameron
Middle Schools Twain
High Schools Edison
School District Fairfax County Public Schools
Others
Pets Allowed Y
HOA Fee Include Electricity,Gas,Sewer,Trash,Water
Senior Community No
Tax ID 0831 23 0304
Ownership Condominium
Special Listing Condition Standard
Pets Allowed Case by Case Basis, Number Limit






